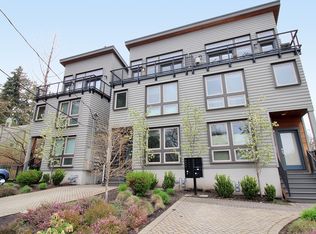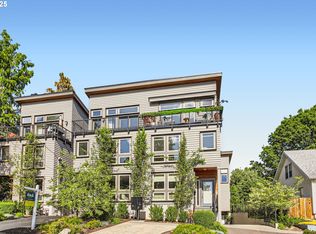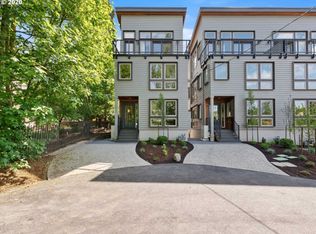Sold
$689,000
7966 SE 6th Ave, Portland, OR 97202
3beds
1,831sqft
Residential, Condominium, Townhouse
Built in 2020
-- sqft lot
$685,300 Zestimate®
$376/sqft
$3,685 Estimated rent
Home value
$685,300
$644,000 - $733,000
$3,685/mo
Zestimate® history
Loading...
Owner options
Explore your selling options
What's special
Set in the heart of Sellwood, this contemporary townhouse offers both style and space in a hard-to-beat location. High ceilings, engineered wood floors, and great natural light set a welcoming tone throughout. The open kitchen features KitchenAid stainless steel appliances, quartz countertops, and a layout that flows nicely into the dining and living areas. Upstairs, you’ll find two spacious bedrooms, a full bath, and a laundry room. The entire top floor is dedicated to the primary suite, with vaulted ceilings, a walk-in closet, a spa-like bath with soaking tub and double vanity, and a private balcony. The oversized garage provides secure parking and extra storage, plus there’s a parking pad for a second car or guests. Just steps away, Sellwood Park’s 17 acres of trails, courts, open fields, and seasonal pool invite you outdoors. The Willamette River, Springwater Corridor Trail, and neighborhood favorites—cafés, shops, and New Seasons—are all nearby. With its walkable streets and small-town feel, Sellwood makes it easy to enjoy local life, while the Sellwood Bridge keeps the rest of the city within reach. [Home Energy Score = 6. HES Report at https://rpt.greenbuildingregistry.com/hes/OR10187686]
Zillow last checked: 8 hours ago
Listing updated: September 23, 2025 at 03:48am
Listed by:
Lou Chain 971-533-1060,
Think Real Estate
Bought with:
Michelle Maida, 990600166
John L. Scott Portland Central
Source: RMLS (OR),MLS#: 759837418
Facts & features
Interior
Bedrooms & bathrooms
- Bedrooms: 3
- Bathrooms: 3
- Full bathrooms: 2
- Partial bathrooms: 1
- Main level bathrooms: 1
Primary bedroom
- Features: Balcony, Floor3rd, Ensuite, High Ceilings, Shower, Soaking Tub, Walkin Closet
- Level: Upper
- Area: 195
- Dimensions: 15 x 13
Bedroom 2
- Level: Upper
- Area: 120
- Dimensions: 12 x 10
Bedroom 3
- Level: Upper
- Area: 120
- Dimensions: 12 x 10
Dining room
- Level: Main
- Area: 156
- Dimensions: 13 x 12
Kitchen
- Level: Main
- Area: 77
- Width: 7
Living room
- Level: Main
- Area: 192
- Dimensions: 16 x 12
Heating
- Mini Split
Cooling
- Wall Unit(s)
Appliances
- Included: Built In Oven, Built-In Refrigerator, Dishwasher, Disposal, Gas Appliances, Microwave, Stainless Steel Appliance(s), Washer/Dryer, Gas Water Heater
- Laundry: Laundry Room
Features
- Floor 3rd, Quartz, Balcony, High Ceilings, Shower, Soaking Tub, Walk-In Closet(s)
- Flooring: Engineered Hardwood, Wall to Wall Carpet
- Windows: Vinyl Frames, Double Pane Windows
Interior area
- Total structure area: 1,831
- Total interior livable area: 1,831 sqft
Property
Parking
- Total spaces: 1
- Parking features: Parking Pad, Garage Door Opener, Condo Garage (Attached), Attached, Oversized
- Attached garage spaces: 1
- Has uncovered spaces: Yes
Features
- Stories: 4
- Patio & porch: Deck
- Exterior features: Balcony
- Has view: Yes
- View description: Park/Greenbelt, Trees/Woods
Details
- Parcel number: R707551
Construction
Type & style
- Home type: Townhouse
- Architectural style: Contemporary
- Property subtype: Residential, Condominium, Townhouse
Materials
- Lap Siding, Insulation and Ceiling Insulation
- Roof: Composition
Condition
- Resale
- New construction: No
- Year built: 2020
Utilities & green energy
- Sewer: Public Sewer
- Water: Public
Community & neighborhood
Location
- Region: Portland
- Subdivision: Sellwood
HOA & financial
HOA
- Has HOA: Yes
- HOA fee: $393 monthly
- Amenities included: Exterior Maintenance
Other
Other facts
- Listing terms: Cash,Conventional
- Road surface type: Paved
Price history
| Date | Event | Price |
|---|---|---|
| 9/23/2025 | Sold | $689,000$376/sqft |
Source: | ||
| 9/6/2025 | Pending sale | $689,000$376/sqft |
Source: | ||
Public tax history
| Year | Property taxes | Tax assessment |
|---|---|---|
| 2025 | $8,935 +3.7% | $331,610 +3% |
| 2024 | $8,614 +4% | $321,960 +3% |
| 2023 | $8,283 +2.2% | $312,590 +3% |
Find assessor info on the county website
Neighborhood: Sellwood-Moreland
Nearby schools
GreatSchools rating
- 9/10Llewellyn Elementary SchoolGrades: K-5Distance: 0.9 mi
- 8/10Sellwood Middle SchoolGrades: 6-8Distance: 0.5 mi
- 7/10Cleveland High SchoolGrades: 9-12Distance: 2.5 mi
Schools provided by the listing agent
- Elementary: Llewellyn
- Middle: Sellwood
- High: Cleveland
Source: RMLS (OR). This data may not be complete. We recommend contacting the local school district to confirm school assignments for this home.
Get a cash offer in 3 minutes
Find out how much your home could sell for in as little as 3 minutes with a no-obligation cash offer.
Estimated market value
$685,300
Get a cash offer in 3 minutes
Find out how much your home could sell for in as little as 3 minutes with a no-obligation cash offer.
Estimated market value
$685,300


