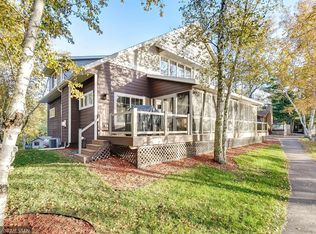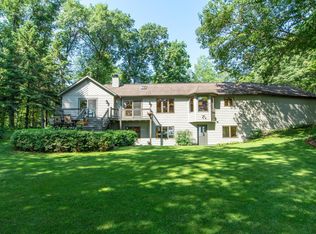Gull Chain of Lakes Home - Nisswa Area Enjoy 200’ of shoreline on Spider Lake, part of the Gull Lake Chain of Lakes, one of the most popular spots in Central Minnesota. Enjoy dining, snowmobiling, hiking, shopping and awesome boating! 200’ by 600’ foot wooded lot located in a quiet neighborhood. 1,730 sq. ft upstairs with walk out basement. Three bedrooms, two baths, large living room with family room downstairs. Hardwood floors, quarter sawn oak cabinets featuring new cambria quartz counter tops. Appliances included. Two car attached garage and 30’ by 50’ storage building so plenty of room for a workshop and all the toys.
This property is off market, which means it's not currently listed for sale or rent on Zillow. This may be different from what's available on other websites or public sources.

