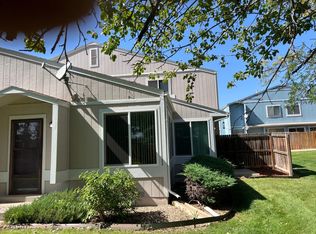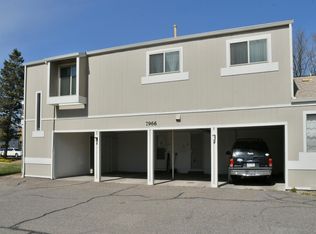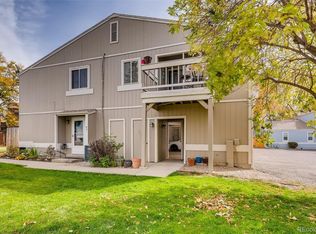Sold for $299,500 on 02/14/25
$299,500
7966 Chase Circle #95, Arvada, CO 80003
2beds
824sqft
Townhouse
Built in 1975
2,235 Square Feet Lot
$288,200 Zestimate®
$363/sqft
$1,796 Estimated rent
Home value
$288,200
$271,000 - $308,000
$1,796/mo
Zestimate® history
Loading...
Owner options
Explore your selling options
What's special
Discover your perfect home in this inviting Arvada townhome. This charming end unit offers 824 square feet of thoughtfully designed living space, ideal for those seeking comfort and convenience. The two-bedroom layout features an updated kitchen with sleek granite countertops and a full suite of modern appliances, including a stackable washer and dryer, refrigerator, stove, and microwave oven.
The refreshed hall bathroom adds a touch of luxury to your daily routine, while spacious walk-in closets provide ample storage for your belongings. Enjoy the privacy of your fenced patio, perfect for relaxation or entertaining guests. The townhome comes with an assigned carport and plenty of open parking for your convenience.
Stay comfortable year-round with central air conditioning, and take advantage of the additional storage locker for extra space. This property's prime location offers easy access to Boulder, Highway 36, and Highway 76, making it ideal for commuters and adventure seekers alike.
Don't miss this opportunity to own this updated townhome in a highly desirable area. Experience the perfect blend of modern living and convenience in this well-appointed Arvada property. Schedule your viewing today and take the first step towards making this lovely townhome your own.
Zillow last checked: 8 hours ago
Listing updated: February 14, 2025 at 10:47am
Listed by:
Randy Sons 303-517-9555 randy@randysons.com,
US Realty Pros LLC
Bought with:
Aurelio Lewis, 100096030
Real Broker, LLC DBA Real
Source: REcolorado,MLS#: 4747850
Facts & features
Interior
Bedrooms & bathrooms
- Bedrooms: 2
- Bathrooms: 1
- Full bathrooms: 1
Primary bedroom
- Level: Upper
Bedroom
- Level: Upper
Bathroom
- Level: Upper
Dining room
- Level: Main
Kitchen
- Level: Main
Laundry
- Level: Main
Living room
- Level: Main
Heating
- Forced Air
Cooling
- Air Conditioning-Room
Appliances
- Included: Dishwasher, Disposal, Dryer, Gas Water Heater, Microwave, Oven, Refrigerator, Washer
- Laundry: In Unit
Features
- Ceiling Fan(s), Granite Counters, Pantry, Smoke Free
- Flooring: Carpet, Laminate, Vinyl
- Windows: Window Coverings
- Has basement: No
- Common walls with other units/homes: End Unit,No One Above,No One Below
Interior area
- Total structure area: 824
- Total interior livable area: 824 sqft
- Finished area above ground: 824
Property
Parking
- Total spaces: 1
- Parking features: Guest
- Carport spaces: 1
Features
- Levels: Two
- Stories: 2
- Entry location: Ground
- Patio & porch: Patio
- Exterior features: Playground, Private Yard
Lot
- Size: 2,235 sqft
Details
- Parcel number: 108966
- Special conditions: Standard
Construction
Type & style
- Home type: Townhouse
- Property subtype: Townhouse
- Attached to another structure: Yes
Materials
- Frame
- Roof: Unknown
Condition
- Year built: 1975
Utilities & green energy
- Electric: 110V, 220 Volts
- Sewer: Public Sewer
- Water: Public
- Utilities for property: Cable Available, Electricity Connected, Natural Gas Connected
Community & neighborhood
Security
- Security features: Carbon Monoxide Detector(s)
Location
- Region: Arvada
- Subdivision: Westdale Twnhms
HOA & financial
HOA
- Has HOA: Yes
- HOA fee: $425 monthly
- Amenities included: Clubhouse, Playground, Pool, Storage
- Services included: Maintenance Grounds, Sewer, Snow Removal, Trash, Water
- Association name: Westdale Homeowners
- Association phone: 303-369-0800
Other
Other facts
- Listing terms: Cash,Conventional,FHA,VA Loan
- Ownership: Individual
- Road surface type: Paved
Price history
| Date | Event | Price |
|---|---|---|
| 2/14/2025 | Sold | $299,500$363/sqft |
Source: | ||
| 1/12/2025 | Pending sale | $299,500$363/sqft |
Source: | ||
| 1/9/2025 | Price change | $299,5000%$363/sqft |
Source: | ||
| 12/26/2024 | Price change | $299,6000%$364/sqft |
Source: | ||
| 12/12/2024 | Price change | $299,7000%$364/sqft |
Source: | ||
Public tax history
| Year | Property taxes | Tax assessment |
|---|---|---|
| 2024 | $810 +0.1% | $15,054 |
| 2023 | $810 -1.6% | $15,054 -1.1% |
| 2022 | $823 +16.5% | $15,219 -2.8% |
Find assessor info on the county website
Neighborhood: Highlands
Nearby schools
GreatSchools rating
- 3/10Swanson Elementary SchoolGrades: PK-5Distance: 1.4 mi
- 4/10North Arvada Middle SchoolGrades: 6-8Distance: 1.3 mi
- 3/10Arvada High SchoolGrades: 9-12Distance: 2.3 mi
Schools provided by the listing agent
- Elementary: Thomson
- Middle: North Arvada
- High: Arvada
- District: Jefferson County R-1
Source: REcolorado. This data may not be complete. We recommend contacting the local school district to confirm school assignments for this home.
Get a cash offer in 3 minutes
Find out how much your home could sell for in as little as 3 minutes with a no-obligation cash offer.
Estimated market value
$288,200
Get a cash offer in 3 minutes
Find out how much your home could sell for in as little as 3 minutes with a no-obligation cash offer.
Estimated market value
$288,200


