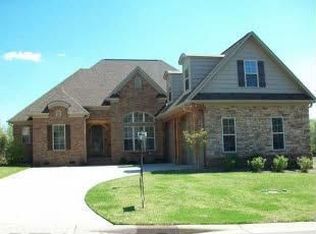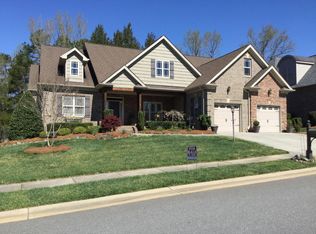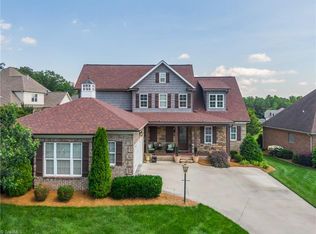Sold for $680,000 on 07/14/23
$680,000
7966 Abelia Way, Clemmons, NC 27012
5beds
3,550sqft
Stick/Site Built, Residential, Single Family Residence
Built in 2013
0.09 Acres Lot
$696,400 Zestimate®
$--/sqft
$2,649 Estimated rent
Home value
$696,400
$662,000 - $731,000
$2,649/mo
Zestimate® history
Loading...
Owner options
Explore your selling options
What's special
Luxury meets Convenience in this Gorgeous, Like-New Parade of Home Award Winner, conveniently located in sought after Fair Oaks in Clemmons where every detail was thought out when this home was built. The primary suite is on the main level with a mother-in-law suite on the main level too or a flex room that can be used as an office or whatever you would like. Dining room boasts a columned entrance, extensive mill work including a special coffered ceiling, faux painted and five-inch-wide natural finished white oak floors! The living room presents soaring ceilings, accent beams, a direct vent stoned fireplace & custom built- ins. The spacious gourmet kitchen is opened to the living room with views of the screened-in porch making this beauty an amazing area to entertain family and friends both indoors and outside. Energy star certified 5-star rating assures efficient living. Enjoy your leisure time and allow the HOA to maintain your lawn. This one is a rare find and a must see!
Zillow last checked: 8 hours ago
Listing updated: April 11, 2024 at 08:50am
Listed by:
Gina Nikitas 336-409-9984,
Berkshire Hathaway HomeServices Carolinas Realty
Bought with:
Susan Maier Colon, 252553
Berkshire Hathaway HomeServices Carolinas Realty
Source: Triad MLS,MLS#: 1107416 Originating MLS: Winston-Salem
Originating MLS: Winston-Salem
Facts & features
Interior
Bedrooms & bathrooms
- Bedrooms: 5
- Bathrooms: 4
- Full bathrooms: 4
- Main level bathrooms: 2
Primary bedroom
- Level: Main
- Dimensions: 17.83 x 13.75
Bedroom 2
- Level: Main
- Dimensions: 13.17 x 13.83
Bedroom 3
- Level: Second
- Dimensions: 13.75 x 12.75
Bedroom 4
- Level: Second
- Dimensions: 13.75 x 12.83
Bedroom 5
- Level: Second
- Dimensions: 18.17 x 13.17
Bonus room
- Level: Second
- Dimensions: 18.17 x 16.75
Dining room
- Level: Main
- Dimensions: 13.83 x 12.75
Entry
- Level: Main
- Dimensions: 13.42 x 6.75
Kitchen
- Level: Main
- Dimensions: 26 x 13.25
Laundry
- Level: Main
- Dimensions: 10.92 x 6.5
Living room
- Level: Main
- Dimensions: 19.33 x 19.08
Heating
- Forced Air, Natural Gas
Cooling
- Central Air
Appliances
- Included: Microwave, Dishwasher, Free-Standing Range, Gas Water Heater, Tankless Water Heater
- Laundry: Dryer Connection, Main Level, Washer Hookup
Features
- Built-in Features, Ceiling Fan(s), Soaking Tub, Kitchen Island, Pantry, Separate Shower, Solid Surface Counter, Vaulted Ceiling(s)
- Flooring: Carpet, Tile, Wood
- Doors: Insulated Doors
- Windows: Insulated Windows
- Basement: Crawl Space
- Attic: Pull Down Stairs
- Number of fireplaces: 1
- Fireplace features: Living Room
Interior area
- Total structure area: 3,550
- Total interior livable area: 3,550 sqft
- Finished area above ground: 3,550
Property
Parking
- Total spaces: 2
- Parking features: Driveway, Garage, Attached
- Attached garage spaces: 2
- Has uncovered spaces: Yes
Features
- Levels: Two
- Stories: 2
- Patio & porch: Porch
- Exterior features: Sprinkler System
- Pool features: None
- Fencing: Fenced
Lot
- Size: 0.09 Acres
- Features: City Lot, Cul-De-Sac, Level, Subdivided, Not in Flood Zone, Subdivision
Details
- Parcel number: 5882089953
- Zoning: RS30-PRD
- Special conditions: Owner Sale
- Other equipment: Irrigation Equipment
Construction
Type & style
- Home type: SingleFamily
- Architectural style: Transitional
- Property subtype: Stick/Site Built, Residential, Single Family Residence
Materials
- Brick, Stone
Condition
- Year built: 2013
Utilities & green energy
- Sewer: Public Sewer
- Water: Public
Green energy
- Green verification: ENERGY STAR Certified Homes
Community & neighborhood
Location
- Region: Clemmons
- Subdivision: Fair Oaks
HOA & financial
HOA
- Has HOA: Yes
- HOA fee: $1,470 annually
- Second HOA fee: $205 annually
Other
Other facts
- Listing agreement: Exclusive Right To Sell
- Listing terms: Cash,Conventional,FHA,VA Loan
Price history
| Date | Event | Price |
|---|---|---|
| 7/14/2023 | Sold | $680,000+6.3% |
Source: | ||
| 6/5/2023 | Pending sale | $640,000 |
Source: | ||
| 5/31/2023 | Listed for sale | $640,000+41.5% |
Source: | ||
| 11/25/2013 | Sold | $452,360 |
Source: | ||
Public tax history
| Year | Property taxes | Tax assessment |
|---|---|---|
| 2025 | -- | $593,600 +22.9% |
| 2024 | $4,494 +3.9% | $483,000 +1.7% |
| 2023 | $4,325 | $474,900 |
Find assessor info on the county website
Neighborhood: 27012
Nearby schools
GreatSchools rating
- 7/10Frank Morgan Elementary SchoolGrades: PK-5Distance: 1.5 mi
- 4/10Clemmons MiddleGrades: 6-8Distance: 4.5 mi
- 8/10West Forsyth HighGrades: 9-12Distance: 3.4 mi
Schools provided by the listing agent
- Elementary: Morgan
- Middle: Clemmons
- High: West
Source: Triad MLS. This data may not be complete. We recommend contacting the local school district to confirm school assignments for this home.

Get pre-qualified for a loan
At Zillow Home Loans, we can pre-qualify you in as little as 5 minutes with no impact to your credit score.An equal housing lender. NMLS #10287.


