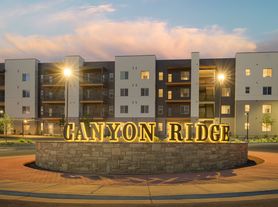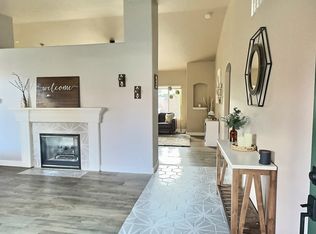Beautiful home in SE Boise with a community pool! Located near the new Micron expansion. Open concept main level with waterproof flooring throughout. The kitchen features quartz counters, breakfast bar, gas range and stainless appliances. Convenient half bathroom located on the main level. Upstairs features a bonus room and two bedrooms, in addition to the master suite! The master bedroom has a private bathroom with dual vanities, quartz counters, tile shower and a walk-in closet. Enjoy mornings or evenings on your covered front patio. Low-maintenance side yard with plumbed natural gas for a bbq, astroturf and a concrete area that has been extended. Sprinklers still exist where the astroturf is if you'd like to convert back to grass. Wonderful community pool with grassy area for the kids or dogs to run and play! Come tour this beautiful home today!
Rent: $2450
Deposit: $2450.00 ($300.00 non refundable)
Pet Fee: $300.00 (pet deposit)
Pet rent: $50 (monthly per pet)
No smokers
No utilities are included in the rental amount
Tenant responsible for all yard care.
- Tenant responsible for all utilities
- No smoking allowed.
- Small pets (up to 40 pounds) permitted .
- Tenant is responsible for landscaping.
House for rent
Accepts Zillow applications
$2,450/mo
7965 S Red Cliff Ave, Boise, ID 83716
3beds
1,842sqft
Price may not include required fees and charges.
Single family residence
Available now
Cats, dogs OK
Central air
In unit laundry
Attached garage parking
Forced air
What's special
- 74 days |
- -- |
- -- |
Travel times
Facts & features
Interior
Bedrooms & bathrooms
- Bedrooms: 3
- Bathrooms: 3
- Full bathrooms: 2
- 1/2 bathrooms: 1
Heating
- Forced Air
Cooling
- Central Air
Appliances
- Included: Dishwasher, Dryer, Microwave, Oven, Refrigerator, Washer
- Laundry: In Unit
Features
- Walk In Closet
- Flooring: Carpet, Hardwood
Interior area
- Total interior livable area: 1,842 sqft
Property
Parking
- Parking features: Attached
- Has attached garage: Yes
- Details: Contact manager
Features
- Exterior features: Heating system: Forced Air, No Utilities included in rent, Walk In Closet
- Has private pool: Yes
Details
- Parcel number: R6885580130
Construction
Type & style
- Home type: SingleFamily
- Property subtype: Single Family Residence
Community & HOA
HOA
- Amenities included: Pool
Location
- Region: Boise
Financial & listing details
- Lease term: 1 Year
Price history
| Date | Event | Price |
|---|---|---|
| 10/13/2025 | Price change | $2,450-5.6%$1/sqft |
Source: Zillow Rentals | ||
| 9/9/2025 | Listed for rent | $2,595$1/sqft |
Source: Zillow Rentals | ||
| 9/26/2024 | Sold | -- |
Source: | ||
| 8/26/2024 | Pending sale | $489,900$266/sqft |
Source: | ||
| 8/23/2024 | Listed for sale | $489,900$266/sqft |
Source: | ||

