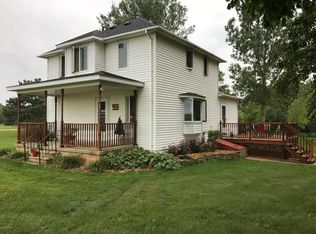Closed
$300,000
79644 253rd St, Spring Valley, MN 55975
3beds
2,968sqft
Single Family Residence
Built in 1900
6.25 Acres Lot
$327,800 Zestimate®
$101/sqft
$1,732 Estimated rent
Home value
$327,800
$298,000 - $357,000
$1,732/mo
Zestimate® history
Loading...
Owner options
Explore your selling options
What's special
Welcome to 79644 253rd Street in Beautiful Spring Valley. Nestled on over 6 acres of Sprawling Land, Country Living, yet close to city. Many Beautiful Mature Trees bring plenty of fresh air flowing throughout the home with the new windows installed( most rooms).
Enjoy peaceful morning coffee on your covered patio right off the kitchen. Main floor living including bedroom, laundry and new onyx walk-in shower(2023).All New Exterior Doors and Steel Roof. Upstairs includes an additional 2 bedrooms and flex room- open to your own personal creation. Upstairs Full Bathroom that has been recently updated. Enjoy a large loft area for game room, TV Room, Open to the Imagination to be what you want it to be. Property includes a pasture, outbuildings for storage and a he shed/she shed or anything in between. You get to decide.
Fresh Paint, flooring and trim can create a whole new look to meet your own personal design and
innovation.
Welcome to your new home!
Zillow last checked: 8 hours ago
Listing updated: May 06, 2025 at 05:33am
Listed by:
Melanie J Schmidt 507-259-8836,
Re/Max Results,
Christopher Schmidt 507-218-6254
Bought with:
Matthew Fowler
Fowler Realty
Source: NorthstarMLS as distributed by MLS GRID,MLS#: 6444716
Facts & features
Interior
Bedrooms & bathrooms
- Bedrooms: 3
- Bathrooms: 2
- Full bathrooms: 1
- 3/4 bathrooms: 1
Bedroom 1
- Level: Main
- Area: 228 Square Feet
- Dimensions: 15x15.2
Bedroom 2
- Level: Upper
- Area: 104 Square Feet
- Dimensions: 13x8
Bedroom 3
- Level: Upper
- Area: 117 Square Feet
- Dimensions: 13x9
Bathroom
- Level: Main
- Area: 45 Square Feet
- Dimensions: 7.5x6
Bathroom
- Level: Upper
- Area: 83.46 Square Feet
- Dimensions: 10.7x7.8
Flex room
- Level: Upper
- Area: 261 Square Feet
- Dimensions: 17.4x15
Kitchen
- Level: Main
- Area: 284.4 Square Feet
- Dimensions: 18x15.8
Laundry
- Level: Main
- Area: 81.9 Square Feet
- Dimensions: 10.5x7.8
Living room
- Level: Main
- Area: 377.6 Square Feet
- Dimensions: 23.6x16
Loft
- Level: Upper
- Area: 159.65 Square Feet
- Dimensions: 15.5x10.3
Heating
- Forced Air
Cooling
- Window Unit(s)
Appliances
- Included: Cooktop, Dryer, Exhaust Fan, Gas Water Heater, Water Filtration System, Range, Refrigerator
Features
- Basement: Unfinished
- Number of fireplaces: 1
- Fireplace features: Wood Burning Stove
Interior area
- Total structure area: 2,968
- Total interior livable area: 2,968 sqft
- Finished area above ground: 2,112
- Finished area below ground: 0
Property
Parking
- Total spaces: 2
- Parking features: Attached, Gravel, Concrete, Electric
- Attached garage spaces: 2
Accessibility
- Accessibility features: None
Features
- Levels: Two
- Stories: 2
- Patio & porch: Patio
Lot
- Size: 6.25 Acres
- Dimensions: 325 x 830
- Features: Irregular Lot, Many Trees
Details
- Additional structures: Barn(s), Workshop
- Foundation area: 1127
- Parcel number: 060070050
- Zoning description: Residential-Single Family
- Other equipment: Fuel Tank - Rented
Construction
Type & style
- Home type: SingleFamily
- Property subtype: Single Family Residence
Materials
- Aluminum Siding, Block, Stone
- Foundation: Stone
- Roof: Metal
Condition
- Age of Property: 125
- New construction: No
- Year built: 1900
Utilities & green energy
- Electric: Circuit Breakers
- Gas: Propane
- Sewer: Private Sewer, Septic System Compliant - Yes
- Water: Well
Community & neighborhood
Location
- Region: Spring Valley
HOA & financial
HOA
- Has HOA: No
Other
Other facts
- Road surface type: Unimproved
Price history
| Date | Event | Price |
|---|---|---|
| 2/23/2024 | Sold | $300,000+0%$101/sqft |
Source: | ||
| 10/8/2023 | Pending sale | $299,967$101/sqft |
Source: | ||
| 10/6/2023 | Listed for sale | $299,967$101/sqft |
Source: | ||
Public tax history
| Year | Property taxes | Tax assessment |
|---|---|---|
| 2024 | $2,264 +11% | $283,700 +8.1% |
| 2023 | $2,040 -8.3% | $262,400 |
| 2022 | $2,224 +6.1% | -- |
Find assessor info on the county website
Neighborhood: 55975
Nearby schools
GreatSchools rating
- 8/10Kingsland Elementary SchoolGrades: PK-6Distance: 3.8 mi
- 6/10Kingsland Senior High SchoolGrades: 7-12Distance: 3.8 mi
Get a cash offer in 3 minutes
Find out how much your home could sell for in as little as 3 minutes with a no-obligation cash offer.
Estimated market value$327,800
Get a cash offer in 3 minutes
Find out how much your home could sell for in as little as 3 minutes with a no-obligation cash offer.
Estimated market value
$327,800
