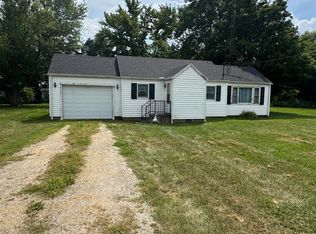Sold for $425,000
$425,000
7964 W Stump Rd, Oak Harbor, OH 43449
2beds
1,328sqft
Single Family Residence
Built in 1966
28.91 Acres Lot
$434,600 Zestimate®
$320/sqft
$1,636 Estimated rent
Home value
$434,600
$387,000 - $487,000
$1,636/mo
Zestimate® history
Loading...
Owner options
Explore your selling options
What's special
Escape to your own slice of paradise w/this ranch home nestled on 28.9 acres of picturesque land featuring breathtaking water views. Updated kitchen w/modern appliances and a cozy eating area, flows seamlessly into a LR adorned w/a charming fireplace & expansive picture windows that invite the beauty of nature indoors. 1st floor laundry room and a sunroom that overlooks the serene backyard. Attached 2 car garage, a spacious 24x30 workshop equipped w/heat & water, and a generous 40x64 pole barn, this property is perfect for hobbyists. Plus 25 tillable acres, the possibilities are endless!
Zillow last checked: 8 hours ago
Listing updated: October 14, 2025 at 12:49am
Listed by:
Jennifer L Behnke 419-734-5751,
Howard Hanna
Bought with:
Represented NON
NON REP CLIENT
Source: NORIS,MLS#: 6128908
Facts & features
Interior
Bedrooms & bathrooms
- Bedrooms: 2
- Bathrooms: 2
- Full bathrooms: 1
- 1/2 bathrooms: 1
Bedroom 2
- Level: Main
- Dimensions: 13 x 10
Bedroom 3
- Level: Main
- Dimensions: 13 x 9
Dining room
- Level: Main
- Dimensions: 19 x 11
Kitchen
- Level: Main
- Dimensions: 10 x 10
Living room
- Level: Main
- Dimensions: 23 x 14
Sun room
- Level: Main
- Dimensions: 13 x 7
Heating
- Electric, Radiant
Cooling
- None
Appliances
- Included: Microwave, Water Heater, Dryer, Refrigerator, Washer
- Laundry: Main Level
Features
- Has fireplace: Yes
- Fireplace features: Gas, Living Room
Interior area
- Total structure area: 1,328
- Total interior livable area: 1,328 sqft
Property
Parking
- Total spaces: 2
- Parking features: Asphalt, Off Street, Attached Garage, Driveway, Garage Door Opener
- Garage spaces: 2
- Has uncovered spaces: Yes
Lot
- Size: 28.91 Acres
Details
- Additional structures: Barn(s), Pole Barn, Shed(s)
- Parcel number: 0260623008139000
Construction
Type & style
- Home type: SingleFamily
- Property subtype: Single Family Residence
Materials
- Vinyl Siding
- Foundation: Crawl Space
- Roof: Shingle
Condition
- Year built: 1966
Utilities & green energy
- Sewer: Septic Tank
- Water: Well
Community & neighborhood
Location
- Region: Oak Harbor
Other
Other facts
- Listing terms: Cash,Conventional
Price history
| Date | Event | Price |
|---|---|---|
| 7/10/2025 | Pending sale | $499,900+17.6%$376/sqft |
Source: NORIS #6128908 Report a problem | ||
| 7/8/2025 | Sold | $425,000-15%$320/sqft |
Source: NORIS #6128908 Report a problem | ||
| 6/14/2025 | Contingent | $499,900$376/sqft |
Source: Firelands MLS #20251465 Report a problem | ||
| 4/24/2025 | Listed for sale | $499,900+216.4%$376/sqft |
Source: Firelands MLS #20251465 Report a problem | ||
| 3/2/2006 | Sold | $158,000$119/sqft |
Source: Public Record Report a problem | ||
Public tax history
| Year | Property taxes | Tax assessment |
|---|---|---|
| 2024 | $3,200 +27.2% | $111,130 +24.3% |
| 2023 | $2,516 +1.6% | $89,430 |
| 2022 | $2,477 -0.7% | $89,430 0% |
Find assessor info on the county website
Neighborhood: 43449
Nearby schools
GreatSchools rating
- 9/10R C Waters Elementary SchoolGrades: K-3Distance: 4.3 mi
- 7/10Oak Harbor High SchoolGrades: 7-12Distance: 5.1 mi
- 7/10Oak Harbor Middle SchoolGrades: 4-6Distance: 4.7 mi
Schools provided by the listing agent
- Elementary: R. C. Waters
- High: Oak Harbor
Source: NORIS. This data may not be complete. We recommend contacting the local school district to confirm school assignments for this home.
Get a cash offer in 3 minutes
Find out how much your home could sell for in as little as 3 minutes with a no-obligation cash offer.
Estimated market value$434,600
Get a cash offer in 3 minutes
Find out how much your home could sell for in as little as 3 minutes with a no-obligation cash offer.
Estimated market value
$434,600
