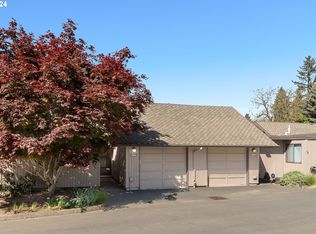Sold
$366,300
7964 SW Scholls Ferry Rd, Beaverton, OR 97008
2beds
1,205sqft
Residential, Condominium
Built in 1982
-- sqft lot
$321,800 Zestimate®
$304/sqft
$2,115 Estimated rent
Home value
$321,800
$299,000 - $344,000
$2,115/mo
Zestimate® history
Loading...
Owner options
Explore your selling options
What's special
This beautifully cared-for residence is turnkey ready for effortless SINGLE-LEVEL living, nestled in the serene and secluded Progress Town Estates! This **corner unit** offers unbeatable privacy with stylish 2024 upgrades including newly refinished wood floors, new paint, and new carpet. Modern kitchen boasts slab quartz counter tops, new hardwood floors, fresh white cabinets, new lighting AND brand new (never used) Samsung appliance suite including refrigerator, dishwasher, 5-burner gas slide-in range, and microwave hood. Original mid-century modern features include wood-paneled vaulted ceilings, exposed beams and skylights in an open concept floor plan. Enjoy oversized window, gas fireplace w/ brick surround, private deck overlooking beautiful trees, attached 1-car vaulted garage w/ built-in shelving *PLUS* a storage loft and extra refrigerator, included. FANTASTIC LOCATION - next to Redtail golf, Stockpot Broiler, Washington Square, HWY217, bus line, multiple parks/trails, and MORE nearby! All appliances included!
Zillow last checked: 8 hours ago
Listing updated: October 27, 2024 at 05:53am
Listed by:
Taya Mower 503-484-0053,
Keller Williams Sunset Corridor,
Kyleen Hawes 503-484-0053,
Keller Williams Sunset Corridor
Bought with:
Steve Barnes, 990800048
Weichert, Realtors on Main Street
Source: RMLS (OR),MLS#: 24246386
Facts & features
Interior
Bedrooms & bathrooms
- Bedrooms: 2
- Bathrooms: 2
- Full bathrooms: 2
- Main level bathrooms: 2
Primary bedroom
- Features: Beamed Ceilings, Double Closet
- Level: Main
- Area: 140
- Dimensions: 14 x 10
Bedroom 2
- Features: Beamed Ceilings, Closet
- Level: Main
- Area: 130
- Dimensions: 13 x 10
Primary bathroom
- Features: Ensuite, Tile Floor, Walkin Shower
- Level: Main
Dining room
- Features: Beamed Ceilings, Deck, Sliding Doors, Vaulted Ceiling
- Level: Main
- Area: 182
- Dimensions: 14 x 13
Kitchen
- Features: Beamed Ceilings, Disposal, Eating Area, Gas Appliances, Hardwood Floors, Skylight, Updated Remodeled, Free Standing Range, Free Standing Refrigerator, Quartz
- Level: Main
- Area: 140
- Width: 10
Living room
- Features: Beamed Ceilings, Ceiling Fan, Fireplace, Living Room Dining Room Combo, Vaulted Ceiling
- Level: Main
- Area: 210
- Dimensions: 15 x 14
Heating
- Forced Air, Fireplace(s)
Cooling
- Central Air
Appliances
- Included: Dishwasher, Disposal, Free-Standing Gas Range, Free-Standing Refrigerator, Microwave, Stainless Steel Appliance(s), Washer/Dryer, Gas Appliances, Free-Standing Range, Gas Water Heater
- Laundry: Laundry Room
Features
- Ceiling Fan(s), Quartz, Vaulted Ceiling(s), Walkin Shower, Bathtub With Shower, Beamed Ceilings, Closet, Eat-in Kitchen, Updated Remodeled, Living Room Dining Room Combo, Double Closet
- Flooring: Hardwood, Tile, Wall to Wall Carpet, Wood
- Doors: Storm Door(s), Sliding Doors
- Windows: Aluminum Frames, Skylight(s)
- Basement: Crawl Space
- Number of fireplaces: 1
- Fireplace features: Gas
- Common walls with other units/homes: 1 Common Wall
Interior area
- Total structure area: 1,205
- Total interior livable area: 1,205 sqft
Property
Parking
- Total spaces: 1
- Parking features: Off Street, Garage Door Opener, Condo Garage (Attached), Attached
- Attached garage spaces: 1
Accessibility
- Accessibility features: Builtin Lighting, Garage On Main, Main Floor Bedroom Bath, Minimal Steps, One Level, Accessibility
Features
- Levels: One
- Stories: 1
- Entry location: Main Level
- Patio & porch: Deck
- Exterior features: Yard
- Has view: Yes
- View description: Trees/Woods
Lot
- Features: Corner Lot, Level, On Busline, Secluded, Trees, Sprinkler
Details
- Parcel number: R1292522
Construction
Type & style
- Home type: Condo
- Property subtype: Residential, Condominium
Materials
- Wood Siding
- Foundation: Concrete Perimeter
- Roof: Composition
Condition
- Updated/Remodeled
- New construction: No
- Year built: 1982
Utilities & green energy
- Gas: Gas
- Sewer: Public Sewer
- Water: Public
Community & neighborhood
Location
- Region: Beaverton
- Subdivision: Progress Town Estates
HOA & financial
HOA
- Has HOA: Yes
- HOA fee: $388 monthly
- Amenities included: All Landscaping, Cable T V, Commons, Exterior Maintenance, Management, Road Maintenance
Other
Other facts
- Listing terms: Cash,Conventional,FHA,VA Loan
- Road surface type: Paved
Price history
| Date | Event | Price |
|---|---|---|
| 10/25/2024 | Sold | $366,300+4.7%$304/sqft |
Source: | ||
| 10/11/2024 | Pending sale | $349,900$290/sqft |
Source: | ||
| 10/9/2024 | Listed for sale | $349,900+120.1%$290/sqft |
Source: | ||
| 2/21/2006 | Sold | $159,000$132/sqft |
Source: Public Record Report a problem | ||
Public tax history
| Year | Property taxes | Tax assessment |
|---|---|---|
| 2025 | $3,418 +4.3% | $180,860 +3% |
| 2024 | $3,275 +6.5% | $175,600 +3% |
| 2023 | $3,076 +3.3% | $170,490 +3% |
Find assessor info on the county website
Neighborhood: 97008
Nearby schools
GreatSchools rating
- 7/10Mckay Elementary SchoolGrades: PK-5Distance: 0.2 mi
- 4/10Whitford Middle SchoolGrades: 6-8Distance: 0.3 mi
- 5/10Southridge High SchoolGrades: 9-12Distance: 1.7 mi
Schools provided by the listing agent
- Elementary: Mckay
- Middle: Whitford
- High: Southridge
Source: RMLS (OR). This data may not be complete. We recommend contacting the local school district to confirm school assignments for this home.
Get a cash offer in 3 minutes
Find out how much your home could sell for in as little as 3 minutes with a no-obligation cash offer.
Estimated market value
$321,800
