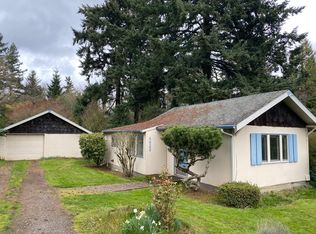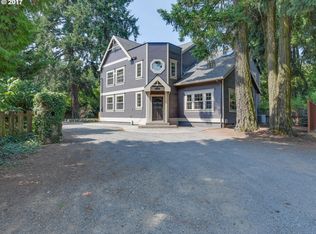Mid-CenturyRanch on big lot walkable to Multnomah Village! Main level has 2 bedrooms both w/large walk-in closet, full bath, kitchen w/an eat-in & a flex area for office or mud room. Basement has lots of space w/a fireplace, blt-in desk & cabinets. Potential for a 3rd bedroom. Don't miss the HUGE vaulted attic space accessed in the garage w/staircase. Could be finished into a studio. Property sits high above Multnomah Blvd & is separated by large berm.
This property is off market, which means it's not currently listed for sale or rent on Zillow. This may be different from what's available on other websites or public sources.

