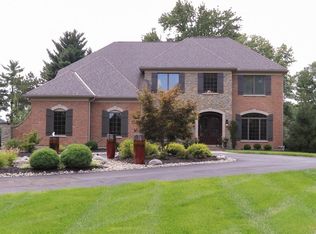Sold for $1,850,000
$1,850,000
7963 Kugler Mill Rd, Cincinnati, OH 45243
5beds
5,724sqft
Single Family Residence
Built in 2015
1.45 Acres Lot
$1,867,500 Zestimate®
$323/sqft
$5,947 Estimated rent
Home value
$1,867,500
$1.70M - $2.05M
$5,947/mo
Zestimate® history
Loading...
Owner options
Explore your selling options
What's special
Great family home in Indian Hill School District, built by Hensley Custom Building Group this home features 10 ft ceilings on 1st floor with a 14 ft coffered ceiling in the great room. 2nd floor master bedroom with 3 add'l bedrooms one with private bath, and jack and jill splitting the other two bedrooms. Open kitchen with double sided walk-through pantry along with a play room/2nd home office tucked back for privacy but centrally located to kitchen. Screened porch off kitchen w/fireplace allows for outdoor entertaining any time of year. Fully finished lower has media, bar, game area and 5th bedroom or exercise room to give you 3 levels of beautifully finished space.
Zillow last checked: 8 hours ago
Listing updated: June 18, 2025 at 06:58am
Listed by:
John T Hensley 513-509-5010,
Sibcy Cline, Inc. 513-793-2121
Bought with:
Brynn Fossett, 2013000671
Comey & Shepherd
Source: Cincy MLS,MLS#: 1831498 Originating MLS: Cincinnati Area Multiple Listing Service
Originating MLS: Cincinnati Area Multiple Listing Service

Facts & features
Interior
Bedrooms & bathrooms
- Bedrooms: 5
- Bathrooms: 5
- Full bathrooms: 4
- 1/2 bathrooms: 1
Primary bedroom
- Features: Bath Adjoins, Walk-In Closet(s), Dressing Area, Window Treatment
- Level: Second
- Area: 285
- Dimensions: 19 x 15
Bedroom 2
- Level: Second
- Area: 144
- Dimensions: 12 x 12
Bedroom 3
- Level: Second
- Area: 180
- Dimensions: 15 x 12
Bedroom 4
- Level: Second
- Area: 180
- Dimensions: 15 x 12
Bedroom 5
- Level: Lower
- Area: 224
- Dimensions: 14 x 16
Primary bathroom
- Features: Built-In Shower Seat, Double Shower, Tile Floor, Double Vanity, Tub, Marb/Gran/Slate
Bathroom 1
- Features: Full
- Level: Second
Bathroom 2
- Features: Full
- Level: Second
Bathroom 3
- Features: Full
- Level: Second
Bathroom 4
- Features: Full
- Level: Lower
Dining room
- Features: Chair Rail, Open, Wood Floor, Formal
- Level: First
- Area: 204
- Dimensions: 17 x 12
Family room
- Area: 0
- Dimensions: 0 x 0
Great room
- Features: Bookcases, Fireplace, Wood Floor
- Level: First
- Area: 270
- Dimensions: 18 x 15
Kitchen
- Features: Butler's Pantry, Pantry, Planning Desk, Kitchen Island, Marble/Granite/Slate
- Area: 240
- Dimensions: 15 x 16
Living room
- Area: 0
- Dimensions: 0 x 0
Office
- Features: Bookcases, French Doors, Wood Floor
- Level: First
- Area: 216
- Dimensions: 18 x 12
Heating
- Gas
Cooling
- Central Air
Appliances
- Included: Dishwasher, Double Oven, Disposal, Gas Cooktop, Microwave, Oven/Range, Refrigerator, Washer, Wine Cooler, Gas Water Heater
Features
- High Ceilings, Crown Molding, Natural Woodwork, Ceiling Fan(s), Recessed Lighting
- Doors: French Doors, Multi Panel Doors
- Windows: Aluminum Frames, Casement, Wood Frames
- Basement: Full,Finished
- Number of fireplaces: 3
- Fireplace features: Stone, Gas, Outside, Basement, Great Room
Interior area
- Total structure area: 5,724
- Total interior livable area: 5,724 sqft
Property
Parking
- Total spaces: 3
- Parking features: Asphalt, Driveway, Garage Door Opener
- Attached garage spaces: 3
- Has uncovered spaces: Yes
Features
- Stories: 3
- Patio & porch: Enclosed Porch, Patio
- Exterior features: Fireplace
Lot
- Size: 1.45 Acres
- Features: Sprinklers, 1 to 4.9 Acres
Details
- Additional structures: Shed(s)
- Parcel number: 6000070000500
- Other equipment: Sump Pump w/Backup
Construction
Type & style
- Home type: SingleFamily
- Architectural style: Transitional
- Property subtype: Single Family Residence
Materials
- Wood Siding
- Foundation: Concrete Perimeter
- Roof: Shingle
Condition
- New construction: No
- Year built: 2015
Utilities & green energy
- Electric: 220 Volts
- Gas: Natural
- Sewer: Public Sewer
- Water: Public
- Utilities for property: Cable Connected
Community & neighborhood
Security
- Security features: Security System, Smoke Alarm
Location
- Region: Cincinnati
HOA & financial
HOA
- Has HOA: No
Other
Other facts
- Listing terms: No Special Financing,Conventional
Price history
| Date | Event | Price |
|---|---|---|
| 6/17/2025 | Sold | $1,850,000-6.3%$323/sqft |
Source: | ||
| 3/18/2025 | Pending sale | $1,975,000$345/sqft |
Source: | ||
| 3/10/2025 | Price change | $1,975,000-6%$345/sqft |
Source: | ||
| 2/26/2025 | Listed for sale | $2,100,000+624.1%$367/sqft |
Source: | ||
| 3/23/2015 | Sold | $290,000$51/sqft |
Source: Public Record Report a problem | ||
Public tax history
| Year | Property taxes | Tax assessment |
|---|---|---|
| 2024 | $21,894 -0.6% | $561,400 |
| 2023 | $22,026 +3.3% | $561,400 +26.2% |
| 2022 | $21,330 +15.1% | $444,910 |
Find assessor info on the county website
Neighborhood: 45243
Nearby schools
GreatSchools rating
- NAIndian Hill Primary Elementary SchoolGrades: K-2Distance: 1.9 mi
- 8/10Indian Hill Middle SchoolGrades: 6-8Distance: 1.4 mi
- 9/10Indian Hill High SchoolGrades: 9-12Distance: 1.3 mi
Get a cash offer in 3 minutes
Find out how much your home could sell for in as little as 3 minutes with a no-obligation cash offer.
Estimated market value
$1,867,500
