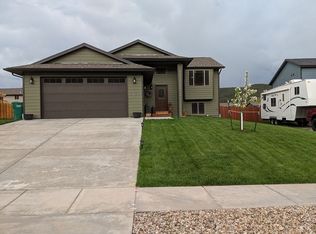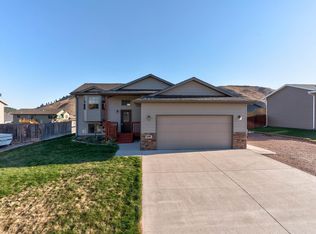Sold for $465,000 on 10/15/24
$465,000
7961 Steamboat Rd, Summerset, SD 57769
4beds
2,516sqft
Site Built
Built in 2016
9,147.6 Square Feet Lot
$478,600 Zestimate®
$185/sqft
$2,669 Estimated rent
Home value
$478,600
Estimated sales range
Not available
$2,669/mo
Zestimate® history
Loading...
Owner options
Explore your selling options
What's special
Come check out this beautiful new listing located in the Sun Valley Estates Subdivision.This ranch style home features a master suite, guest bedroom and 2nd bathroom all on the main level. Enjoy the convenience of having your laundry room on the main floor along with a private mud room leading to the garage. The kitchen is sure to catch your eye with its open floor plan, granite countertops and stainless steel appliances. Make your way into the spacious 3 car garage, perfect for housing your cars and favorite recreational toys. Did we mention all the ATV/hiking trails nearby?! As you step downstairs you'll find a large family room, 2 bedrooms and a 3rd bathroom. The backyard is perfect for entertaining guests with its privately fenced yard and arbor covered deck. This yard also comes with a shed for added storage and a sprinkler system. You won't want to miss this house, call to schedule a showing today!
Zillow last checked: 8 hours ago
Listing updated: October 15, 2024 at 10:24am
Listed by:
Alexandra Calderwood,
eXp Realty
Bought with:
NON MEMBER
NON-MEMBER OFFICE
Source: Mount Rushmore Area AOR,MLS#: 81502
Facts & features
Interior
Bedrooms & bathrooms
- Bedrooms: 4
- Bathrooms: 3
- Full bathrooms: 3
- Main level bathrooms: 2
- Main level bedrooms: 2
Primary bedroom
- Level: Main
- Area: 210
- Dimensions: 15 x 14
Bedroom 2
- Level: Main
- Area: 156
- Dimensions: 13 x 12
Bedroom 3
- Level: Basement
- Area: 144
- Dimensions: 12 x 12
Bedroom 4
- Level: Basement
- Area: 144
- Dimensions: 12 x 12
Dining room
- Level: Main
- Area: 182
- Dimensions: 14 x 13
Kitchen
- Level: Main
- Dimensions: 13 x 9
Living room
- Level: Main
- Area: 304
- Dimensions: 19 x 16
Heating
- Natural Gas, Forced Air
Cooling
- Refrig. C/Air
Appliances
- Included: Dishwasher, Refrigerator, Gas Range Oven, Microwave
- Laundry: Main Level
Features
- Vaulted Ceiling(s), Walk-In Closet(s), Ceiling Fan(s), Granite Counters, Mud Room
- Flooring: Carpet, Vinyl, Laminate
- Basement: Full,Finished
- Number of fireplaces: 1
- Fireplace features: None
Interior area
- Total structure area: 2,516
- Total interior livable area: 2,516 sqft
Property
Parking
- Total spaces: 3
- Parking features: Three Car, Attached, Garage Door Opener
- Attached garage spaces: 3
Features
- Patio & porch: Covered Deck
- Exterior features: Sprinkler System
- Fencing: Wood
Lot
- Size: 9,147 sqft
Details
- Additional structures: Shed(s)
- Parcel number: 0C63204
Construction
Type & style
- Home type: SingleFamily
- Architectural style: Ranch
- Property subtype: Site Built
Materials
- Frame
- Foundation: Poured Concrete Fd.
- Roof: Composition
Condition
- Year built: 2016
Community & neighborhood
Security
- Security features: Smoke Detector(s)
Location
- Region: Summerset
- Subdivision: Sun Valley
Other
Other facts
- Listing terms: Cash,New Loan
Price history
| Date | Event | Price |
|---|---|---|
| 10/15/2024 | Sold | $465,000-2.1%$185/sqft |
Source: | ||
| 9/26/2024 | Contingent | $474,900$189/sqft |
Source: | ||
| 9/19/2024 | Price change | $474,900-4.1%$189/sqft |
Source: | ||
| 8/23/2024 | Listed for sale | $495,000-0.9%$197/sqft |
Source: | ||
| 10/10/2023 | Listing removed | $499,500$199/sqft |
Source: | ||
Public tax history
| Year | Property taxes | Tax assessment |
|---|---|---|
| 2025 | $6,413 -4.3% | $411,281 +2.7% |
| 2024 | $6,702 +18.6% | $400,455 |
| 2023 | $5,649 | $400,455 +27.7% |
Find assessor info on the county website
Neighborhood: 57769
Nearby schools
GreatSchools rating
- 6/10Piedmont Valley Elementary - 05Grades: K-4Distance: 1.8 mi
- 5/10Williams Middle School - 02Grades: 5-8Distance: 15.3 mi
- 7/10Brown High School - 01Grades: 9-12Distance: 14.7 mi

Get pre-qualified for a loan
At Zillow Home Loans, we can pre-qualify you in as little as 5 minutes with no impact to your credit score.An equal housing lender. NMLS #10287.

