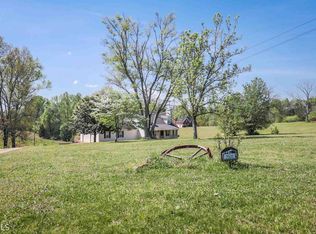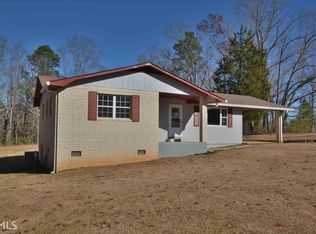4 BR, 3.5 BA Beautiful home on 5.86 acres located in an award winning school district in south Douglas County. (South Douglas Elementary, Fairplay Middle, Alexander High School). All brick with in-ground swimming pool, security system, sprinkler system, and intercom system. Main level has hardwood floors throughout living room, foyer, formal dining room and kitchen. Two-story living room has gas fireplace and large windows that allow plenty of light. Open staircase in living. Home office near front entrance. Formal dining room is separated by columns and has judges paneling. The two-story living room has radius windows for lots of daylight. Master BR on main with fireplace. Master Bath has tile floor, marble jacuzzi tub, shower, and private toilet room. Spacious walk-in closet. French doors in living room (built in blinds) lead to back deck, which is maintenance free composite material and overlooks the pool below. Kitchen has hard surface counter tops along with a garbage disposal, microwave over the stove, dishwasher and refrigerator (all included). Breakfast nook surrounded by windows overlooking back yard. Laundry room (on main level) has tiled floor and laundry sink. Three-car garage on main level conveniently leads to kitchen entrance. Second floor features two bedrooms, bathroom with dual sinks, linen closet, and a recreation room which could be used as a 5th BR. The upstairs hallway features a catwalk the overlooks foyer and living room below. It leads to an unfinished storage room. Daylight basement on pool level is finished with one bedroom, one bath, another living room and spare room used as office plus a full-size kitchen and laundry room. Washer, dryer, included in basement level. Although accessible from main level of house, the basement also has separate entrance and a one-car garage. The basement garage has a workshop, plenty of shelves, and storage under stairway. Basement has plenty of windows. French doors in living room lead to the covered patio with gas grill (included). Kitchen and bedroom also overlook pool. Swimming pool with salt water system is 18 x 36 L-shaped with 12x12 offset. Liner is 4 years old. Pool is fenced in. Backyard has plenty of privacy as it backs up to woods. Three sided shed on side yard will hold another three vehicles. There are ceiling fans in main level kitchen, living room, master BR, master BA, and all other bedrooms. Security system is battery operated but house is wired for LAN line too.
This property is off market, which means it's not currently listed for sale or rent on Zillow. This may be different from what's available on other websites or public sources.

