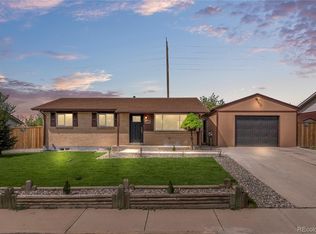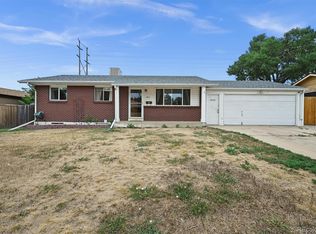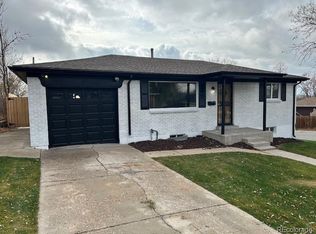Sold for $380,000 on 02/21/25
$380,000
7961 Granada Road, Denver, CO 80221
4beds
1,850sqft
Single Family Residence
Built in 1970
8,056 Square Feet Lot
$562,900 Zestimate®
$205/sqft
$2,878 Estimated rent
Home value
$562,900
$535,000 - $591,000
$2,878/mo
Zestimate® history
Loading...
Owner options
Explore your selling options
What's special
Discover an incredible opportunity with this property, perfectly situated in a highly desirable location. Whether you're looking for a home to make your own or an investment with huge upside, this property has all the potential you need.
Zillow last checked: 8 hours ago
Listing updated: March 24, 2025 at 12:44pm
Listed by:
Leticia Jaik 720-275-6339 Leticia@jaikinternational.com,
Keller Williams Realty Downtown LLC
Bought with:
Adriana Ireta, 100083220
Keller Williams DTC
Source: REcolorado,MLS#: 7573537
Facts & features
Interior
Bedrooms & bathrooms
- Bedrooms: 4
- Bathrooms: 2
- Full bathrooms: 1
- 3/4 bathrooms: 1
- Main level bathrooms: 1
- Main level bedrooms: 3
Bedroom
- Level: Main
Bedroom
- Level: Main
Bedroom
- Level: Main
Bedroom
- Level: Basement
Bathroom
- Level: Main
Bathroom
- Level: Basement
Laundry
- Level: Basement
Heating
- Forced Air
Cooling
- Central Air
Appliances
- Included: Dishwasher, Disposal, Dryer, Microwave, Range, Refrigerator, Washer
- Laundry: In Unit
Features
- Eat-in Kitchen, Open Floorplan
- Flooring: Carpet, Tile, Wood
- Basement: Finished,Full
Interior area
- Total structure area: 1,850
- Total interior livable area: 1,850 sqft
- Finished area above ground: 925
- Finished area below ground: 775
Property
Parking
- Total spaces: 2
- Parking features: Garage
- Garage spaces: 2
Features
- Levels: One
- Stories: 1
- Exterior features: Garden, Private Yard
Lot
- Size: 8,056 sqft
Details
- Parcel number: R0067245
- Zoning: R-1-C
- Special conditions: Standard
Construction
Type & style
- Home type: SingleFamily
- Architectural style: Traditional
- Property subtype: Single Family Residence
Materials
- Brick, Frame, Other
- Roof: Composition
Condition
- Year built: 1970
Utilities & green energy
- Sewer: Public Sewer
Community & neighborhood
Location
- Region: Denver
- Subdivision: Sherrelwood Estates
Other
Other facts
- Listing terms: 1031 Exchange,Cash,Conventional,VA Loan
- Ownership: Individual
Price history
| Date | Event | Price |
|---|---|---|
| 2/21/2025 | Sold | $380,000-3.8%$205/sqft |
Source: | ||
| 2/17/2025 | Pending sale | $395,000$214/sqft |
Source: | ||
| 2/12/2025 | Listed for sale | $395,000+58%$214/sqft |
Source: | ||
| 9/5/2020 | Listing removed | -- |
Source: Auction.com Report a problem | ||
| 8/26/2020 | Pending sale | -- |
Source: Auction.com Report a problem | ||
Public tax history
| Year | Property taxes | Tax assessment |
|---|---|---|
| 2025 | $3,446 +0.3% | $29,250 -13.2% |
| 2024 | $3,434 +15.4% | $33,680 |
| 2023 | $2,975 -2% | $33,680 +37.3% |
Find assessor info on the county website
Neighborhood: 80221
Nearby schools
GreatSchools rating
- 4/10Sherrelwood Elementary SchoolGrades: PK-5Distance: 0.2 mi
- NAIver C. Ranum Middle SchoolGrades: 6-8Distance: 0.9 mi
- 2/10Westminster High SchoolGrades: 9-12Distance: 2.5 mi
Schools provided by the listing agent
- Elementary: Sherrelwood
- Middle: Ranum
- High: Westminster
- District: Westminster Public Schools
Source: REcolorado. This data may not be complete. We recommend contacting the local school district to confirm school assignments for this home.
Get a cash offer in 3 minutes
Find out how much your home could sell for in as little as 3 minutes with a no-obligation cash offer.
Estimated market value
$562,900
Get a cash offer in 3 minutes
Find out how much your home could sell for in as little as 3 minutes with a no-obligation cash offer.
Estimated market value
$562,900


