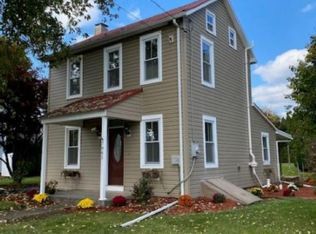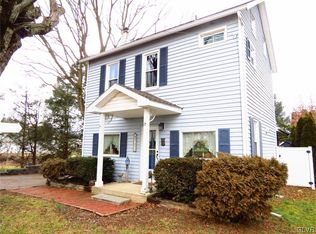CHARM AND CHARACTER is what this home of yester year portrays. The owners have given this cozy home some new life. The eat in kitchen is completely new , including new cabinetry, SS appliances, granite counter top, back splash , & faucets. The new bathroom features an oversized tiled shower & all new fixtures. Throughout the home there is new flooring, fresh paint, new lighting , all new faucets . The LR has pocket doors & closet , and could be used as a first floor BR if needed. The roof on the garage/barn was installed in August 2020. This building can serve as a one car garage. The other side of the garage can serve as storage . In addition, there is a workshop/shed attached . Vinyl siding, Metal roof, vinyl tilt windows, updated 200 amp electric ciruit breaker, and public sewer are a plus . Home is directly across from Creamery park. This home is immaculate from the basement clear up to the attic. Come and See!
This property is off market, which means it's not currently listed for sale or rent on Zillow. This may be different from what's available on other websites or public sources.


