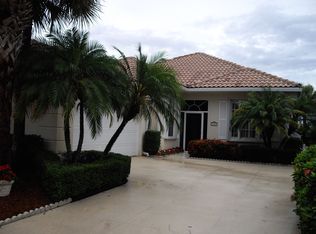Sold for $605,000 on 04/26/24
$605,000
7960 SE Double Tree Dr, Hobe Sound, FL 33455
3beds
2,047sqft
Single Family Residence
Built in 1992
6,534 Square Feet Lot
$588,500 Zestimate®
$296/sqft
$4,073 Estimated rent
Home value
$588,500
$541,000 - $636,000
$4,073/mo
Zestimate® history
Loading...
Owner options
Explore your selling options
What's special
This golf/lake view is a must see from this Double Tree 3 bedroom 2 bath CBS Divosta home that just underwent polybutylene pipe replacement! Features include volume ceilings that enhance the open and airy floorplan, neutral paint colors throughout, and tasteful updated bathrooms. The screened in lanai is large enough to host guests for year round cook outs. With impact sliders and complete accordion shutters, you will have peace of mind providing convenience and added storm protection.
Experience an elevated community lifestyle. Unwind and enjoy the luxury of 2 heated pools, bocce, pickleball, and tennis courts (included in HOA fee). If you would like to Enjoy year round golf on the 18-hole Fazio-designed golf course, followed by a delightful lunch at the charming clubhouse, golf and social memberships are available, but they are not mandatory. Come seize this opportunity to make this home your own and embrace Florida coastal living at its finest.
Zillow last checked: 8 hours ago
Listing updated: April 29, 2024 at 02:01pm
Listed by:
Janice Norman 772-485-9505,
Water Pointe Realty Group,
Carolynn Strom 772-418-1103,
Water Pointe Realty Group
Bought with:
Susan Boulay Meyers, 3228643
The Keyes Company (PBG)
Source: Martin County REALTORS® of the Treasure Coast (MCRTC),MLS#: M20042215 Originating MLS: Martin County
Originating MLS: Martin County
Facts & features
Interior
Bedrooms & bathrooms
- Bedrooms: 3
- Bathrooms: 2
- Full bathrooms: 2
Primary bedroom
- Level: Main
- Dimensions: 13 x 16
Bedroom 1
- Level: Main
- Dimensions: 12 x 12
Bedroom 2
- Level: Main
- Dimensions: 12 x 11
Dining room
- Level: Main
- Dimensions: 15 x 10
Family room
- Level: Main
- Dimensions: 15 x 21
Kitchen
- Level: Main
- Dimensions: 12 x 11
Office
- Level: Main
- Dimensions: 12 x 11
Heating
- Central
Cooling
- Central Air, Ceiling Fan(s)
Appliances
- Included: Some Electric Appliances, Dishwasher, Electric Range, Disposal, Microwave, Refrigerator, Water Softener, Water Heater, Washer
- Laundry: Laundry Tub
Features
- Attic, Breakfast Bar, Bathtub, Dual Sinks, Entrance Foyer, Family/Dining Room, Primary Downstairs, Living/Dining Room, Pull Down Attic Stairs, Split Bedrooms, Separate Shower, Walk-In Closet(s), Central Vacuum
- Flooring: Carpet, Ceramic Tile
- Attic: Pull Down Stairs
Interior area
- Total structure area: 2,488
- Total interior livable area: 2,047 sqft
Property
Parking
- Total spaces: 2
- Parking features: Attached, Garage, Garage Door Opener
- Has attached garage: Yes
- Covered spaces: 2
Features
- Stories: 1
- Patio & porch: Patio, Screened
- Exterior features: Patio, Storm/Security Shutters
- Pool features: Community
- Has view: Yes
- View description: Golf Course, Lake
- Has water view: Yes
- Water view: Lake
- Waterfront features: Lake
Lot
- Size: 6,534 sqft
- Dimensions: 50 x 131
- Features: Lake Front, On Golf Course
Details
- Parcel number: 013941001000004201
- Zoning description: PUD
- Special conditions: Listed As-Is
Construction
Type & style
- Home type: SingleFamily
- Architectural style: Contemporary
- Property subtype: Single Family Residence
Materials
- Block, Concrete
- Roof: Concrete,Tile
Condition
- Resale
- Year built: 1992
Utilities & green energy
- Sewer: Public Sewer
- Water: Public
- Utilities for property: Cable Available, Sewer Available, Sewer Connected, Water Available, Water Connected
Community & neighborhood
Security
- Security features: Security System, Gated Community
Community
- Community features: Bocce Court, Clubhouse, Golf, Pool, Restaurant, Tennis Court(s), Trails/Paths, Gated
Location
- Region: Hobe Sound
- Subdivision: Double Tree 01
HOA & financial
HOA
- Has HOA: Yes
- HOA fee: $350 monthly
- Services included: Common Areas, Cable TV, Maintenance Grounds, Security
- Association phone: 772-600-8900
Other
Other facts
- Listing terms: Cash,Conventional
- Ownership: Fee Simple
Price history
| Date | Event | Price |
|---|---|---|
| 4/26/2024 | Sold | $605,000-5.3%$296/sqft |
Source: | ||
| 3/12/2024 | Pending sale | $639,000$312/sqft |
Source: | ||
| 3/7/2024 | Price change | $639,000-0.9%$312/sqft |
Source: | ||
| 1/9/2024 | Price change | $645,000-0.8%$315/sqft |
Source: | ||
| 12/4/2023 | Listed for sale | $650,000+183.8%$318/sqft |
Source: | ||
Public tax history
| Year | Property taxes | Tax assessment |
|---|---|---|
| 2024 | $4,150 +2.3% | $266,998 +3% |
| 2023 | $4,059 +3.8% | $259,222 +3% |
| 2022 | $3,911 +0% | $251,672 +3% |
Find assessor info on the county website
Neighborhood: 33455
Nearby schools
GreatSchools rating
- 3/10Sea Wind Elementary SchoolGrades: K-5Distance: 0.8 mi
- 4/10Murray Middle SchoolGrades: 6-8Distance: 2.2 mi
- 5/10South Fork High SchoolGrades: 9-12Distance: 4.2 mi
Get a cash offer in 3 minutes
Find out how much your home could sell for in as little as 3 minutes with a no-obligation cash offer.
Estimated market value
$588,500
Get a cash offer in 3 minutes
Find out how much your home could sell for in as little as 3 minutes with a no-obligation cash offer.
Estimated market value
$588,500
