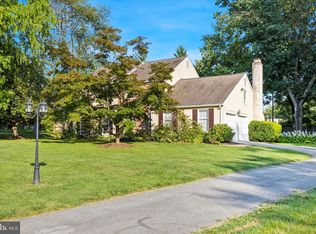This much house in Tredyffrin-Easttown School District? Yes, priced for the location! Welcome to 796 Worthington Rd a special property providing options for the extended or multigenerational family with two master suites on the second floor. This home is situated on an elevated, .75 acre, cul de sac lot, including a terrific outdoor family/play area and an in-ground pool - a great escape for these hot summer days! Also for the car lover - 2-car attached garage AND 2-car detached garage! This house has ideally sized rooms totaling 4,827 square feet of living space, each room having its own personality. Starting with a fabulous gourmet kitchen that is as well suited for everyday cooking as it is for entertaining large groups; with granite counters, double ovens, plenty of storage and a large center island. The kitchen opens to the bright, expansive breakfast room and gathering area equipped with multiple skylights and windows which creates a bright and cheerful space for daily use! The remaining first floor living space consists of a private library room with fireplace, large living area with fireplace, dining room, an additional play/family room just off the kitchen, and both a full & half bathroom. The upstairs is spacious and well appointed with 5 bedrooms and 4 full bathrooms. This 2nd floor living space includes the 2 master suites; one with a large, updated, bright, en suite bathroom with a beautifully tiled walk-in shower and large closet area. The 2nd with its own en suite as well. Additionally, there are 2 standard bedrooms served by the hall bathroom and a princess suite with its own en suite. Lastly is a room perfect for an office or 6th bedroom. Don't miss the finished lower level with fabulous custom flooring which offers a gaming zone, home theater seating, custom bars/entertaining areas, an office space AND a powder room. Enjoy family reunions, holiday get-togethers, and entertaining family & friends year round! Don's miss the 2 additional storage space
This property is off market, which means it's not currently listed for sale or rent on Zillow. This may be different from what's available on other websites or public sources.
