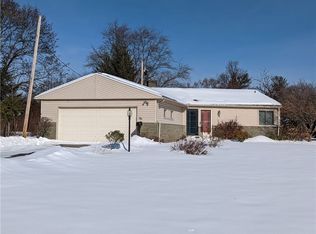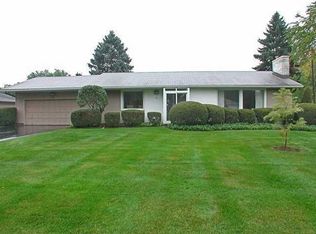LOCATION!! So close to everything 12 Corners has to offer-shopping, restaurants, schools. Sweet 2 bed, 1 full bath ranch home with fresh paint throughout. Tear off roof 2 years, HVAC 3 years. Large, bright living room with stone front wood burning fireplace and brand new carpeting. Formal dining room is open to eat in kitchen with all appliances included. 2 spacious bedrooms and huge full bath with enough room to put a stackable washer and dryer. Hardwood flooring, great closets, and full dry basement with walkout to garage. Screen porch off the back overlooks private lush yard. Open house Sunday 2-3:30pm. All offers will be reviewed Monday, August 5 at 8pm. Delayed neg form on file.
This property is off market, which means it's not currently listed for sale or rent on Zillow. This may be different from what's available on other websites or public sources.

