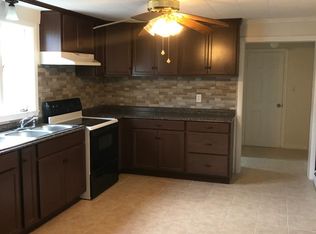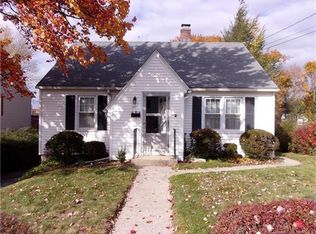Sold for $295,000
$295,000
796 Washington Ave Extension, Waterbury, CT 06708
3beds
1,666sqft
Single Family Residence
Built in 1989
7,405.2 Square Feet Lot
$383,000 Zestimate®
$177/sqft
$2,512 Estimated rent
Home value
$383,000
$364,000 - $402,000
$2,512/mo
Zestimate® history
Loading...
Owner options
Explore your selling options
What's special
Room for the whole family. Updated fully appliance EIK. Formal dinning room with hardwood floors. Spacious living room large enough for separate office or sitting room with french doors leading to deck. Full bath on main level. Upper level has 3 bedrooms and a full bath. Finished family in lower level with 4th bedroom or workout room.Possible in law with walkout and full bath.CAIR,CVAC Furnace only 5 years old,Roof is 8 years old. Rubber roof on 4 car garage is 10 years old.Motivated seller lets talk. Back on the market due to personal reasons for buyer.
Zillow last checked: 8 hours ago
Listing updated: April 11, 2023 at 10:06am
Listed by:
Vincent Devico 203-206-7002,
Showcase Realty, Inc. 203-879-4900
Bought with:
Michael J. Burke, REB.0793945
Clover Realty Group, LLC
Source: Smart MLS,MLS#: 170519998
Facts & features
Interior
Bedrooms & bathrooms
- Bedrooms: 3
- Bathrooms: 3
- Full bathrooms: 3
Primary bedroom
- Level: Upper
Bedroom
- Level: Upper
Bedroom
- Level: Upper
Bedroom
- Level: Upper
Dining room
- Features: Hardwood Floor
- Level: Main
Family room
- Level: Lower
Kitchen
- Features: Breakfast Bar
- Level: Main
Living room
- Level: Main
Rec play room
- Level: Lower
Heating
- Forced Air, Natural Gas
Cooling
- Central Air
Appliances
- Included: Gas Range, Microwave, Refrigerator, Dishwasher, Tankless Water Heater
- Laundry: Main Level
Features
- Basement: Full,Finished
- Attic: Pull Down Stairs
- Has fireplace: No
Interior area
- Total structure area: 1,666
- Total interior livable area: 1,666 sqft
- Finished area above ground: 1,666
Property
Parking
- Total spaces: 4
- Parking features: Detached, Paved
- Garage spaces: 4
- Has uncovered spaces: Yes
Features
- Patio & porch: Deck
Lot
- Size: 7,405 sqft
- Features: Level
Details
- Parcel number: 1391415
- Zoning: RL
Construction
Type & style
- Home type: SingleFamily
- Architectural style: Cape Cod
- Property subtype: Single Family Residence
Materials
- Vinyl Siding
- Foundation: Concrete Perimeter
- Roof: Shingle
Condition
- New construction: No
- Year built: 1989
Utilities & green energy
- Sewer: Public Sewer
- Water: Public
Community & neighborhood
Community
- Community features: Park, Private School(s), Near Public Transport
Location
- Region: Waterbury
Price history
| Date | Event | Price |
|---|---|---|
| 4/10/2023 | Sold | $295,000+0%$177/sqft |
Source: | ||
| 3/20/2023 | Contingent | $294,900$177/sqft |
Source: | ||
| 12/30/2022 | Price change | $294,900-1.7%$177/sqft |
Source: | ||
| 11/3/2022 | Price change | $299,900-6.3%$180/sqft |
Source: | ||
| 10/2/2022 | Price change | $319,900-8.6%$192/sqft |
Source: | ||
Public tax history
| Year | Property taxes | Tax assessment |
|---|---|---|
| 2025 | $8,293 -9% | $184,380 |
| 2024 | $9,116 -8.8% | $184,380 |
| 2023 | $9,992 +44.8% | $184,380 +60.9% |
Find assessor info on the county website
Neighborhood: Town Plot
Nearby schools
GreatSchools rating
- 4/10Duggan SchoolGrades: PK-8Distance: 0.6 mi
- 1/10John F. Kennedy High SchoolGrades: 9-12Distance: 0.3 mi
Get pre-qualified for a loan
At Zillow Home Loans, we can pre-qualify you in as little as 5 minutes with no impact to your credit score.An equal housing lender. NMLS #10287.
Sell for more on Zillow
Get a Zillow Showcase℠ listing at no additional cost and you could sell for .
$383,000
2% more+$7,660
With Zillow Showcase(estimated)$390,660

