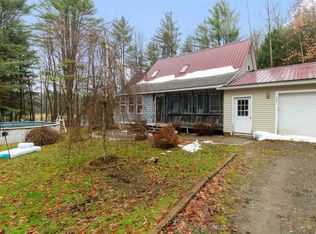Closed
Listed by:
Jana Granzella,
Four Seasons Sotheby's Int'l Realty 802-864-0541
Bought with: Signature Properties of Vermont
$462,500
796 Sweet Hollow Road, Sheldon, VT 05483
3beds
2,224sqft
Single Family Residence
Built in 2005
1.4 Acres Lot
$528,000 Zestimate®
$208/sqft
$2,970 Estimated rent
Home value
$528,000
$502,000 - $554,000
$2,970/mo
Zestimate® history
Loading...
Owner options
Explore your selling options
What's special
Sweet Hollow Road is a pristine scenic road offering all the benefits of country living. The acreage is 1.4, the land is level, open to allow coveted western sun to come through with lush privacy woods running all along the north and south sides. The house has been smartly maintained with an interior design that flows and functions. Large kitchen island, with a sit and talk awhile feel, an adjacent dining area for large or small gatherings, super pantry and induction range cooktop. The living area is ample running front to back anchored by a gas fireplace, tons of windows and hardwood flooring. Convenient 1st floor laundry. The mudroom right inside the attached 2 car radiant floor heated garage. The 2nd floor has 3 nice sized bedrooms, large primary suite with jetted tub, walk-in closet and nice sunlight. Extra special features include 3 min-split AC units, an automatically activated house generator when the power goes out, radiant floor heat throughout the 1st floor, 2nd floor hallway and bathroom. The security system is in place if desired. Not to be overlooked is the partially finished lower level perfect for multiple purposes with much needed unfinished area for winter projects, also direct access to the garage. All of these great features plus easy access to St. Albans, I-89 and the greater Burlington area.
Zillow last checked: 8 hours ago
Listing updated: March 01, 2023 at 09:23am
Listed by:
Jana Granzella,
Four Seasons Sotheby's Int'l Realty 802-864-0541
Bought with:
The Signature Realty Group
Signature Properties of Vermont
Source: PrimeMLS,MLS#: 4922590
Facts & features
Interior
Bedrooms & bathrooms
- Bedrooms: 3
- Bathrooms: 3
- Full bathrooms: 2
- 1/2 bathrooms: 1
Heating
- Propane, Baseboard, Heat Pump, Zoned, Radiant Floor
Cooling
- Mini Split
Appliances
- Included: Disposal, Dryer, Microwave, Gas Range, Refrigerator, Washer, Propane Water Heater, Water Heater off Boiler, Induction Cooktop
- Laundry: 1st Floor Laundry
Features
- Ceiling Fan(s), Kitchen Island, Kitchen/Dining, Indoor Storage, Walk-In Closet(s)
- Flooring: Carpet, Hardwood
- Windows: Blinds, Screens
- Basement: Partially Finished,Interior Entry
- Has fireplace: Yes
- Fireplace features: Gas
Interior area
- Total structure area: 2,224
- Total interior livable area: 2,224 sqft
- Finished area above ground: 2,224
- Finished area below ground: 0
Property
Parking
- Total spaces: 2
- Parking features: Paved, Direct Entry, Heated Garage, Attached
- Garage spaces: 2
Features
- Levels: Two
- Stories: 2
- Exterior features: Garden, Shed
- Has spa: Yes
- Spa features: Bath
- Frontage length: Road frontage: 230
Lot
- Size: 1.40 Acres
- Features: Country Setting, Landscaped, Level, Open Lot, Wooded, Near Skiing
Details
- Parcel number: 58518410322
- Zoning description: residential
- Other equipment: Standby Generator
Construction
Type & style
- Home type: SingleFamily
- Architectural style: Other
- Property subtype: Single Family Residence
Materials
- Wood Frame, Vinyl Exterior
- Foundation: Poured Concrete
- Roof: Shingle
Condition
- New construction: No
- Year built: 2005
Utilities & green energy
- Electric: Circuit Breakers
- Sewer: Concrete, Septic Tank
- Utilities for property: Propane
Community & neighborhood
Security
- Security features: Security, Security System
Location
- Region: Sheldon
Price history
| Date | Event | Price |
|---|---|---|
| 2/28/2023 | Sold | $462,500-2.6%$208/sqft |
Source: | ||
| 7/27/2022 | Listed for sale | $475,000+58.9%$214/sqft |
Source: | ||
| 5/6/2005 | Sold | $299,000+398.3%$134/sqft |
Source: Public Record Report a problem | ||
| 12/16/2004 | Sold | $60,000$27/sqft |
Source: Public Record Report a problem | ||
Public tax history
| Year | Property taxes | Tax assessment |
|---|---|---|
| 2024 | -- | $304,800 |
| 2023 | -- | $304,800 |
| 2022 | -- | $304,800 |
Find assessor info on the county website
Neighborhood: 05483
Nearby schools
GreatSchools rating
- 4/10Sheldon Elementary SchoolGrades: PK-8Distance: 1 mi
- 4/10Missisquoi Valley Uhsd #7Grades: 7-12Distance: 6 mi
Schools provided by the listing agent
- Elementary: Sheldon Elementary School
- Middle: Sheldon Elementary School
- District: Franklin Northwest
Source: PrimeMLS. This data may not be complete. We recommend contacting the local school district to confirm school assignments for this home.
Get pre-qualified for a loan
At Zillow Home Loans, we can pre-qualify you in as little as 5 minutes with no impact to your credit score.An equal housing lender. NMLS #10287.
