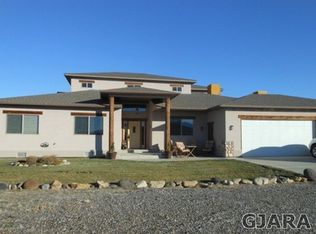MOTIVATED SELLERS! Will look at all offers. Beautifully remodeled 4 Bedroom home with office and no HOA! Home is well maintained with recent Master Bath remodel with marble countertop and large walk-in tiled shower. Large kitchen with lots of counter space and views of the Grand Mesa includes under cabinet lighting as well as pull out organizers. Cozy corner with pellet stove and all windows have Levolor honeycomb blinds. Oversized 30x30 garage for all of the toys! Newly added covered front porch with stained concrete adds a nice entertaining area as well. New roof in 2016. 9.53 acres offers a Dirt bike/ ATV track, views, peace and quiet and Starry nights all with easy access to Hwy 50. Come on home!
This property is off market, which means it's not currently listed for sale or rent on Zillow. This may be different from what's available on other websites or public sources.
