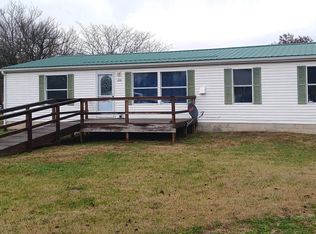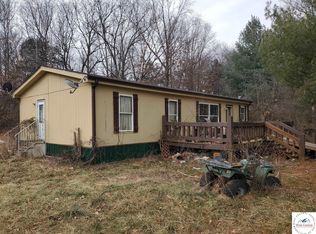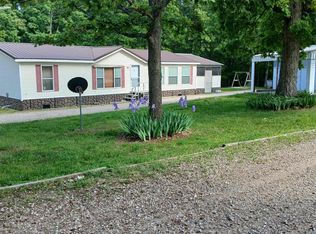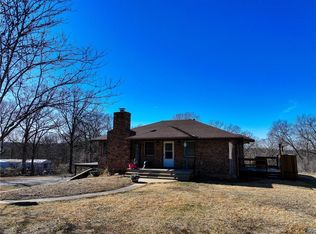796 SE 1051st Rd, Deepwater, MO 64740
What's special
- 118 days |
- 391 |
- 21 |
Zillow last checked: 8 hours ago
Listing updated: October 16, 2025 at 07:53pm
Kenneth E Keast 816-456-5420,
RE/MAX Central 660-584-5557,
Kenneth E Keast 816-456-5420,
RE/MAX Central
Facts & features
Interior
Bedrooms & bathrooms
- Bedrooms: 3
- Bathrooms: 2
- Full bathrooms: 2
Rooms
- Room types: Dining Room, Master Bathroom
Primary bedroom
- Description: Carpet, Ceiling Fan
- Level: Main
Bedroom 2
- Description: Carpet Ceiling Fan
- Level: Main
Bedroom 3
- Description: Carpet
- Level: Main
Dining room
- Description: Carpet, Built Ins
- Level: Main
Kitchen
- Description: Ref., Range, Microwave, Linoleum
- Features: Cabinets Wood
- Level: Main
Living room
- Description: Vaulted Ceiling,Fireplace, Ceiling Fan, Carpet
- Level: Main
Heating
- Forced Air, Electric, Wood
Cooling
- Central Air, Electric
Appliances
- Included: Microwave, Electric Oven/Range, Refrigerator, Vented Exhaust Fan, Dryer, Washer, Water Softener Owned, Electric Water Heater
- Laundry: Main Level
Features
- Flooring: Carpet, Vinyl
- Doors: Sliding Doors
- Basement: Crawl Space
- Number of fireplaces: 1
- Fireplace features: Living Room, Wood Burning
Interior area
- Total structure area: 1,344
- Total interior livable area: 1,344 sqft
- Finished area above ground: 1,344
Property
Parking
- Total spaces: 2
- Parking features: Multiple
- Garage spaces: 2
Features
- Patio & porch: Porch
- Fencing: Partial,Farm
- Body of water: Truman Lake
- Park: Double Wide
Lot
- Size: 5.6 Acres
Details
- Additional structures: Shed(s)
- Parcel number: 215015000000016010
Construction
Type & style
- Home type: MobileManufactured
- Property subtype: Manufactured Home
Materials
- Foundation: Skirted, Anchored
Condition
- New construction: No
- Year built: 1985
Utilities & green energy
- Electric: 220 Volts in Laundry, 220 Volts
- Sewer: Septic Tank
- Water: Well
Community & HOA
Community
- Security: Smoke Detector(s)
- Subdivision: See S, T, R
HOA
- Has HOA: No
Location
- Region: Deepwater
Financial & listing details
- Price per square foot: $141/sqft
- Tax assessed value: $111,100
- Annual tax amount: $1,051
- Price range: $190K - $190K
- Date on market: 10/17/2025
- Road surface type: Rock
(816) 456-5420
By pressing Contact Agent, you agree that the real estate professional identified above may call/text you about your search, which may involve use of automated means and pre-recorded/artificial voices. You don't need to consent as a condition of buying any property, goods, or services. Message/data rates may apply. You also agree to our Terms of Use. Zillow does not endorse any real estate professionals. We may share information about your recent and future site activity with your agent to help them understand what you're looking for in a home.
Estimated market value
Not available
Estimated sales range
Not available
$1,264/mo
Price history
Price history
| Date | Event | Price |
|---|---|---|
| 10/17/2025 | Listed for sale | $190,000-13.6%$141/sqft |
Source: | ||
| 10/11/2025 | Listing removed | $219,900+4.7%$164/sqft |
Source: | ||
| 8/15/2025 | Price change | $210,000-4.5%$156/sqft |
Source: | ||
| 6/18/2025 | Price change | $219,900-6.4%$164/sqft |
Source: | ||
| 5/9/2025 | Price change | $234,900-1.9%$175/sqft |
Source: | ||
Public tax history
Public tax history
| Year | Property taxes | Tax assessment |
|---|---|---|
| 2024 | $1,051 -0.1% | $21,110 |
| 2023 | $1,052 +10.4% | $21,110 +11.3% |
| 2022 | $953 +1.1% | $18,960 |
Find assessor info on the county website
BuyAbility℠ payment
Climate risks
Neighborhood: 64740
Nearby schools
GreatSchools rating
- NARuth Mercer Elementary SchoolGrades: PK-KDistance: 5.9 mi
- 2/10John Boise Middle SchoolGrades: 6-8Distance: 12.8 mi
- 2/10Warsaw High SchoolGrades: 9-12Distance: 12.8 mi
- Loading





