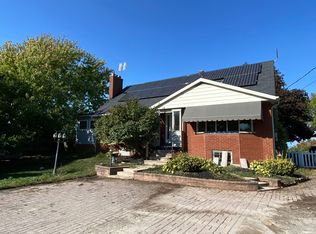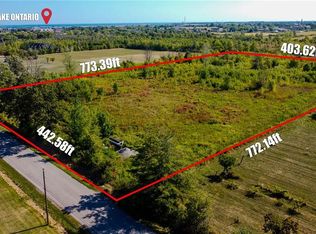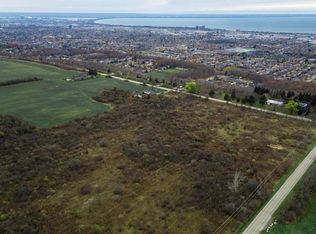Custom Built 5 Br 4.5 Ba Bungaloft With Almost 6000Sf Of Livable Space On Just Under 32 Acres Overlooking The Escarpment. Attached 2 Car Garage With Plenty Of Parking And A Separate 2 Level Heated Barn/Workshop W/ It's Own Water And Power. The Interior Features 12' Ceilings In The Foyer/Living And 9' Ceilings Throughout. Fully Finished Basement Is An Entertainer's Dream W/ 9' Ceilings, Cork Floors And A Full Eat-In Kitchen. This Home Has It All.
This property is off market, which means it's not currently listed for sale or rent on Zillow. This may be different from what's available on other websites or public sources.


