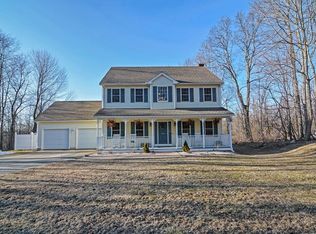Beautiful open floor plan in this newer construction colonial home. Bright kitchen with trendy soft-close shaker white upper cabinets and light gray lower cabinets, blending the stainless steel appliances. Quartz counters, large island and plenty of counter space for meal prep, cooking and entertainment. Farmhouse double stainless sink, pot filler, gas stove & has a grill! French doors to covered deck overlooking the backyard. Dark bamboo flooring throughout the home, tile in the bathrooms, quartz bathroom vanity tops, first floor laundry, half bath. The second floor offers 3 large bedrooms AND a spacious office. Master suite with dual vanities, tile shower and a walk-in closet. 2-car attached garage, nice backyard and a walk-out basement with French doors, full size windows - the space can be finished for additional living area. The walls are plaster with a base coat and ready for you to add your personality with color. New Wall insulation and wrap! Short ride to the Mass Pike
This property is off market, which means it's not currently listed for sale or rent on Zillow. This may be different from what's available on other websites or public sources.
