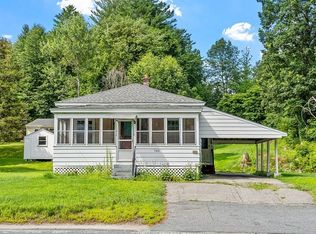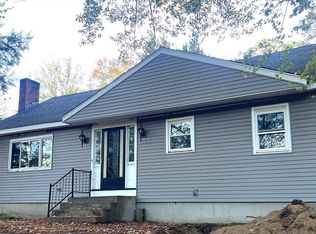In search of that first home or maybe looking to downsize? Take a look at this newly listed Cape. Nice open concept first floor with lots of natural light. New floor in the kitchen and beautiful updated hardwoods in the living room. Located in the quaint town of Northbridge this home is close to many amenities with quick access to the highway and many shopping plazas. Great extra space above the garage and a pretty level lot to sit and relax. Come see for yourself! This one won't last!! Title 5 Inspection will be conducted by the seller.
This property is off market, which means it's not currently listed for sale or rent on Zillow. This may be different from what's available on other websites or public sources.

