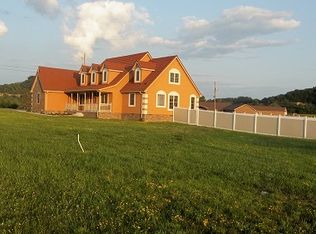Sold for $340,000 on 09/25/23
$340,000
796 Pine Valley Rd, Hazard, KY 41701
4beds
2,434sqft
Single Family Residence
Built in 2008
1 Acres Lot
$363,700 Zestimate®
$140/sqft
$2,026 Estimated rent
Home value
$363,700
$346,000 - $382,000
$2,026/mo
Zestimate® history
Loading...
Owner options
Explore your selling options
What's special
Contingent offer with 24 hr kick out in place. Beautiful gem of a house in the Eastern Kentucky Mountains of Hazard. Featuring 4 bedrooms, 3 full baths, a large bonus room, and a heated, in-ground swimming pool on a full acre with scenic mountain views. Schedule your private showing today!
Zillow last checked: 8 hours ago
Listing updated: August 28, 2025 at 10:48pm
Listed by:
The Prather Team - Michael Prather 859-379-8285,
Keller Williams Bluegrass Realty
Bought with:
Null Non-Member
Non-Member Office
Source: Imagine MLS,MLS#: 23013857
Facts & features
Interior
Bedrooms & bathrooms
- Bedrooms: 4
- Bathrooms: 3
- Full bathrooms: 3
Primary bedroom
- Level: First
Bedroom 1
- Level: First
Bedroom 2
- Level: First
Bedroom 3
- Level: Second
Bathroom 1
- Description: Full Bath
- Level: Second
Bathroom 2
- Description: Full Bath
- Level: First
Bathroom 3
- Description: Full Bath
- Level: First
Heating
- Heat Pump
Cooling
- Heat Pump
Appliances
- Included: Dishwasher, Gas Range, Microwave, Refrigerator, Oven
- Laundry: Electric Dryer Hookup
Features
- Breakfast Bar, Entrance Foyer, Eat-in Kitchen, Walk-In Closet(s), Ceiling Fan(s)
- Flooring: Carpet, Hardwood, Laminate, Tile
- Windows: Storm Window(s)
- Has basement: No
- Has fireplace: Yes
- Fireplace features: Insert, Propane
Interior area
- Total structure area: 2,434
- Total interior livable area: 2,434 sqft
- Finished area above ground: 2,434
- Finished area below ground: 0
Property
Parking
- Total spaces: 2
- Parking features: Attached Garage, Garage Faces Side
- Garage spaces: 2
Features
- Levels: Two
- Patio & porch: Deck, Patio
- Has private pool: Yes
- Pool features: In Ground
- Fencing: Chain Link,Wood
- Has view: Yes
- View description: Mountain(s), Neighborhood
Lot
- Size: 1 Acres
Details
- Parcel number: 1140000059.15
Construction
Type & style
- Home type: SingleFamily
- Architectural style: Craftsman
- Property subtype: Single Family Residence
Materials
- HardiPlank Type, Stone
- Foundation: Block
- Roof: Dimensional Style
Condition
- New construction: No
- Year built: 2008
Utilities & green energy
- Sewer: Septic Tank
- Water: Public
Community & neighborhood
Location
- Region: Hazard
- Subdivision: Rural
Price history
| Date | Event | Price |
|---|---|---|
| 9/25/2023 | Sold | $340,000-6.1%$140/sqft |
Source: | ||
| 8/16/2023 | Pending sale | $362,000$149/sqft |
Source: | ||
| 7/24/2023 | Listed for sale | $362,000$149/sqft |
Source: | ||
Public tax history
Tax history is unavailable.
Neighborhood: 41701
Nearby schools
GreatSchools rating
- 6/10Robinson Elementary SchoolGrades: PK-8Distance: 1.9 mi
- 4/10Perry County Central High SchoolGrades: 9-12Distance: 4.9 mi
Schools provided by the listing agent
- Elementary: Perry
- Middle: Perry
- High: Perry
Source: Imagine MLS. This data may not be complete. We recommend contacting the local school district to confirm school assignments for this home.

Get pre-qualified for a loan
At Zillow Home Loans, we can pre-qualify you in as little as 5 minutes with no impact to your credit score.An equal housing lender. NMLS #10287.
