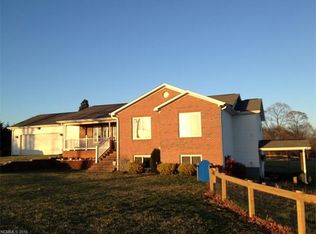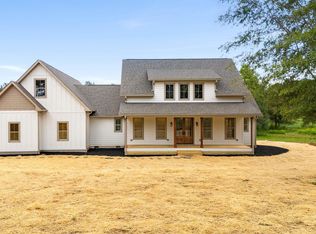Stunning New Construction~! Incredible Craftsmanship & Charming Character in this newly constructed Farmhouse! Located on 3 peaceful acres in Green Creek, this home will amaze you from the moment you turn onto the driveway! A wide wrap around porch greets you as you approach the front door. But before you go in, you have to take in the jaw-dropping, outside "man-cave" with mounted TV! Upon entering the home, the breathtaking vaulted ceilings make you feel like you have just entered a cathedral! This modern day farmhouse is complete with shiplap walls, barn doors on cabinets & doorways, wood floors throughout, & a trough sink in the kitchen! The master BR & bath on one side of the home has his & hers closets, a large tiled shower, and dual sinks... the other 2 bedrooms have a shared tiled bath. The main is the center of the home where your combination dining, kitchen, & living space is perfect for your family or for entertaining! A loft above, accessed by a spiral staircase, doubles as a library & sitting room! Quality & Attention to Detail at every turn! This is a must see home!!
This property is off market, which means it's not currently listed for sale or rent on Zillow. This may be different from what's available on other websites or public sources.

