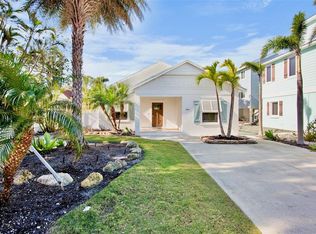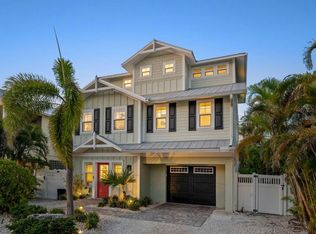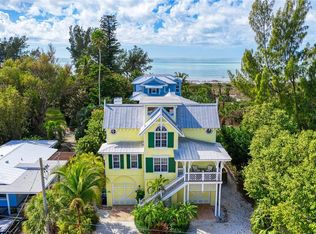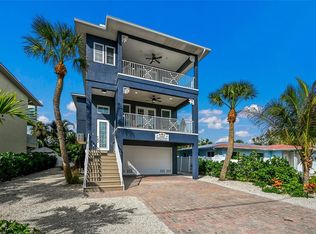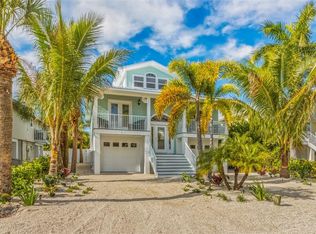BEAUTIFUL COASTAL HOME ONLY STEPS AWAY FROM THE PRISTINE BEACHES ON BEAN POINT. THIS 4 BEDROOM 2.5 BATH HAS QUALITY FINISHES THROUGHOUT INCLUDING SOLID GRANITE SURFACES, SOLID WOOD CABINETS, HARDWOOD FLOORS, VOLUME CEILINGS, NEW S/S APPLIANCES, ELEVATOR, AND COMES TURNKEY FURNISHED WITH A COASTAL DECOR. OUTSIDE IT HAS A METAL ROOF, IMPACT WINDOWS AND DOORS, HARDI SIDING, AND TROPICAL LANDSCAPING. THERE IS A COVERED ENTERTAINING AREA RIGHT OFF THE MAINJ LIVING AREA GREAT FOR ENJOYING THOSE COOL GULF BREEZES. IT ALSO COMES COMPLETE WITH AN OUTDOOR KITCHEN, AND PERGOLA COVERED PATIO FOR LOUNGING BY THE HEATED POOL. JUST INSIDE THE FRENCH DOORS BY THE POOL IS A CUSTOM GAME ROOM PERFECT FOR ENTERTAINING THE WHOLE FAMILY.
For sale
$2,875,000
796 Jacaranda Rd, Anna Maria, FL 34216
4beds
2,412sqft
Est.:
Single Family Residence
Built in 2007
5,602 Square Feet Lot
$-- Zestimate®
$1,192/sqft
$-- HOA
What's special
Quality finishesSolid granite surfacesHeated poolOutdoor kitchenMetal roofCovered entertaining areaCustom game room
- 451 days |
- 327 |
- 4 |
Zillow last checked: 8 hours ago
Listing updated: December 22, 2025 at 11:09am
Listing Provided by:
Gregg Bayer 941-799-9096,
ANNA MARIA ISLAND BEACHES RE 941-567-5234,
Trevor Bayer 941-799-9345,
ANNA MARIA ISLAND BEACHES RE
Source: Stellar MLS,MLS#: A4631029 Originating MLS: Sarasota - Manatee
Originating MLS: Sarasota - Manatee

Tour with a local agent
Facts & features
Interior
Bedrooms & bathrooms
- Bedrooms: 4
- Bathrooms: 3
- Full bathrooms: 2
- 1/2 bathrooms: 1
Primary bedroom
- Features: Walk-In Closet(s)
- Level: Second
- Area: 225 Square Feet
- Dimensions: 15x15
Great room
- Level: Second
- Area: 300 Square Feet
- Dimensions: 15x20
Kitchen
- Level: Second
- Area: 150 Square Feet
- Dimensions: 10x15
Heating
- Central, Electric
Cooling
- Central Air
Appliances
- Included: Convection Oven, Cooktop, Dishwasher, Disposal, Dryer, Electric Water Heater, Exhaust Fan, Microwave, Refrigerator, Washer
- Laundry: Laundry Closet
Features
- Ceiling Fan(s), Elevator, High Ceilings, Kitchen/Family Room Combo, Open Floorplan, Primary Bedroom Main Floor, Solid Surface Counters, Solid Wood Cabinets, Stone Counters, Walk-In Closet(s)
- Flooring: Ceramic Tile, Hardwood
- Doors: Outdoor Kitchen, Outdoor Shower
- Windows: Blinds
- Has fireplace: No
- Furnished: Yes
Interior area
- Total structure area: 4,209
- Total interior livable area: 2,412 sqft
Video & virtual tour
Property
Parking
- Total spaces: 2
- Parking features: Garage - Attached
- Attached garage spaces: 2
- Details: Garage Dimensions: 26x16
Features
- Levels: Three Or More
- Stories: 3
- Patio & porch: Covered, Deck, Enclosed, Screened
- Exterior features: Irrigation System, Outdoor Kitchen, Outdoor Shower
- Has private pool: Yes
- Pool features: Gunite, Heated, In Ground
- Fencing: Fenced,Vinyl
Lot
- Size: 5,602 Square Feet
- Features: Corner Lot
- Residential vegetation: Mature Landscaping, Trees/Landscaped
Details
- Additional structures: Cabana, Outdoor Kitchen
- Parcel number: 6883100007
- Zoning: R1
- Special conditions: None
Construction
Type & style
- Home type: SingleFamily
- Architectural style: Key West
- Property subtype: Single Family Residence
Materials
- Block, Wood Frame
- Foundation: Slab
- Roof: Metal
Condition
- New construction: No
- Year built: 2007
Utilities & green energy
- Sewer: Public Sewer
- Water: None
- Utilities for property: BB/HS Internet Available, Public
Community & HOA
Community
- Subdivision: SHORE ACRES THIRD ADD
HOA
- Has HOA: No
- Pet fee: $0 monthly
Location
- Region: Anna Maria
Financial & listing details
- Price per square foot: $1,192/sqft
- Tax assessed value: $2,501,714
- Annual tax amount: $29,570
- Date on market: 12/4/2024
- Cumulative days on market: 451 days
- Listing terms: Cash,Conventional
- Ownership: Fee Simple
- Total actual rent: 0
- Road surface type: Asphalt
Estimated market value
Not available
Estimated sales range
Not available
Not available
Price history
Price history
| Date | Event | Price |
|---|---|---|
| 6/18/2025 | Price change | $2,875,000-1.7%$1,192/sqft |
Source: | ||
| 12/4/2024 | Listed for sale | $2,925,000$1,213/sqft |
Source: | ||
| 8/24/2024 | Listing removed | -- |
Source: | ||
| 3/24/2024 | Price change | $2,925,000-2.5%$1,213/sqft |
Source: | ||
| 3/5/2024 | Price change | $3,000,000-1.6%$1,244/sqft |
Source: | ||
| 1/29/2024 | Price change | $3,050,000-1.6%$1,265/sqft |
Source: | ||
| 1/10/2024 | Price change | $3,100,000-1.6%$1,285/sqft |
Source: | ||
| 12/5/2023 | Price change | $3,150,000-1.6%$1,306/sqft |
Source: | ||
| 10/30/2023 | Price change | $3,200,000-3%$1,327/sqft |
Source: | ||
| 9/9/2022 | Listed for sale | $3,300,000+289.9%$1,368/sqft |
Source: | ||
| 5/23/2014 | Sold | $846,300-5.4%$351/sqft |
Source: Public Record Report a problem | ||
| 4/18/2014 | Price change | $895,000+1.8%$371/sqft |
Source: A PARADISE INC REALTOR #M5839667 Report a problem | ||
| 11/4/2013 | Price change | $879,000-1.8%$364/sqft |
Source: A PARADISE INC REALTOR #M5839667 Report a problem | ||
| 8/23/2013 | Price change | $895,000+5.4%$371/sqft |
Source: A PARADISE INC REALTOR #M5839667 Report a problem | ||
| 9/10/2010 | Price change | $849,000-14.2%$352/sqft |
Source: A PARADISE INC REALTOR #M5800922 Report a problem | ||
| 11/25/2009 | Listed for sale | $989,000+228.9%$410/sqft |
Source: A PARADISE INC REALTOR #M5800922 Report a problem | ||
| 1/26/2004 | Sold | $300,700$125/sqft |
Source: Public Record Report a problem | ||
Public tax history
Public tax history
| Year | Property taxes | Tax assessment |
|---|---|---|
| 2024 | $29,570 -0.2% | $1,516,089 +10% |
| 2023 | $29,642 +26.7% | $1,378,263 +10% |
| 2022 | $23,404 +24.3% | $1,252,966 +10% |
| 2021 | $18,835 +10.1% | $1,139,060 +10% |
| 2020 | $17,108 +2.1% | $1,035,509 +4.2% |
| 2019 | $16,754 | $993,313 +10% |
| 2018 | $16,754 +9.3% | $903,012 +8.1% |
| 2017 | $15,325 +53.7% | $835,094 +9.4% |
| 2016 | $9,973 | $763,210 +6.2% |
| 2015 | $9,973 | $718,561 +23.1% |
| 2014 | $9,973 +5.4% | $583,876 +3.8% |
| 2013 | $9,464 +946317% | $562,649 +10.9% |
| 2012 | $1 | $507,442 -1.7% |
| 2011 | $1 | $516,291 +6.2% |
| 2010 | -- | $486,137 -5.8% |
| 2009 | $9,008 -0.6% | $516,227 -5.6% |
| 2008 | $9,065 +87.6% | $547,063 +87% |
| 2007 | $4,832 -5.1% | $292,500 +2.6% |
| 2006 | $5,089 +15.3% | $285,000 +18.8% |
| 2005 | $4,415 +15.5% | $240,000 +17.1% |
| 2004 | $3,823 +3.4% | $205,000 +5.1% |
| 2003 | $3,697 +84.9% | $195,000 +85.7% |
| 2002 | $2,000 +24.5% | $105,000 +22.8% |
| 2001 | $1,606 +18.3% | $85,500 +20.6% |
| 2000 | $1,358 | $70,913 |
Find assessor info on the county website
BuyAbility℠ payment
Est. payment
$17,661/mo
Principal & interest
$14139
Property taxes
$3522
Climate risks
Neighborhood: 34216
Nearby schools
GreatSchools rating
- 8/10Anna Maria Elementary SchoolGrades: K-5Distance: 3 mi
- 4/10Martha B. King Middle SchoolGrades: 6-8Distance: 6.8 mi
- 3/10Manatee High SchoolGrades: 9-12Distance: 9.5 mi
Schools provided by the listing agent
- Elementary: Anna Maria Elementary
- Middle: Martha B. King Middle
- High: Manatee High
Source: Stellar MLS. This data may not be complete. We recommend contacting the local school district to confirm school assignments for this home.
