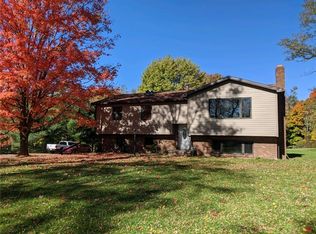Sold for $433,000 on 10/09/24
$433,000
796 Hoover Rd, New Castle, PA 16101
4beds
2,965sqft
Single Family Residence
Built in 1992
1.72 Acres Lot
$445,800 Zestimate®
$146/sqft
$2,044 Estimated rent
Home value
$445,800
$410,000 - $486,000
$2,044/mo
Zestimate® history
Loading...
Owner options
Explore your selling options
What's special
Unparalleled architectural excellence abounds in this masterfully-designed, quality crafted tudor residence emanating with turrets and intriguing detail. The impressive two-story entry features ceramic tile, a dazzling chandelier, and matching sconces, framing a view of the cascading oak staircase. Sunlight floods the living room, creating a warm and inviting atmosphere. The eat-in kitchen is a chef's dream with a center island, oak cabinetry, granite counters, stainless appliances, and a ceramic backsplash and flooring. The formal dining room is ideal for hosting elegant dinners, while the step-down family room is anchored by a commanding stone fireplace. French doors open to an entertainment-friendly deck that overlooking the backyard. The master suite boasts a lavish spa-inspired bathroom. Walk-out basement features a game room, kitchen, and access to a covered patio. Integral 2-car garage, 3-car detached garage, 15x30 pool and a log cabin style shed / hideaway in the woods.
Zillow last checked: 8 hours ago
Listing updated: October 10, 2024 at 04:38am
Listed by:
Renee Dean 724-654-5555,
HOWARD HANNA REAL ESTATE SERVICES
Bought with:
Shane Eagal
RE/MAX SELECT REALTY
Source: WPMLS,MLS#: 1666196 Originating MLS: West Penn Multi-List
Originating MLS: West Penn Multi-List
Facts & features
Interior
Bedrooms & bathrooms
- Bedrooms: 4
- Bathrooms: 3
- Full bathrooms: 2
- 1/2 bathrooms: 1
Primary bedroom
- Level: Upper
- Dimensions: 20x17
Bedroom 2
- Level: Upper
- Dimensions: 14x13
Bedroom 3
- Level: Upper
- Dimensions: 11x10
Bedroom 4
- Level: Upper
- Dimensions: 11x10
Dining room
- Level: Main
- Dimensions: 12x11
Entry foyer
- Level: Main
- Dimensions: 11x7
Family room
- Level: Main
- Dimensions: 25x18
Game room
- Level: Lower
- Dimensions: 28x15
Kitchen
- Level: Main
- Dimensions: 19x16
Kitchen
- Level: Lower
- Dimensions: 10x10
Laundry
- Level: Main
- Dimensions: 8x6
Living room
- Level: Main
- Dimensions: 16x14
Heating
- Forced Air, Gas
Cooling
- Central Air
Features
- Flooring: Carpet, Ceramic Tile, Laminate
- Basement: Full,Walk-Out Access
- Number of fireplaces: 2
- Fireplace features: Gas
Interior area
- Total structure area: 2,965
- Total interior livable area: 2,965 sqft
Property
Parking
- Total spaces: 5
- Parking features: Attached, Detached, Garage, Garage Door Opener
- Has attached garage: Yes
Features
- Levels: Two
- Stories: 2
- Pool features: Pool
Lot
- Size: 1.72 Acres
- Dimensions: 311 x 28 x 525 x 438
Details
- Parcel number: 31288301
Construction
Type & style
- Home type: SingleFamily
- Architectural style: Two Story,Tudor
- Property subtype: Single Family Residence
Materials
- Stone, Stucco
- Roof: Asphalt
Condition
- Resale
- Year built: 1992
Utilities & green energy
- Sewer: Septic Tank
- Water: Public
Community & neighborhood
Location
- Region: New Castle
Price history
| Date | Event | Price |
|---|---|---|
| 10/9/2024 | Sold | $433,000-8.8%$146/sqft |
Source: | ||
| 9/9/2024 | Contingent | $475,000$160/sqft |
Source: | ||
| 8/6/2024 | Listed for sale | $475,000$160/sqft |
Source: | ||
Public tax history
| Year | Property taxes | Tax assessment |
|---|---|---|
| 2023 | $6,521 +5.8% | $241,700 +2.5% |
| 2022 | $6,163 +214.6% | $235,800 |
| 2021 | $1,959 -64.9% | $235,800 |
Find assessor info on the county website
Neighborhood: 16101
Nearby schools
GreatSchools rating
- 7/10Shenango El SchoolGrades: K-6Distance: 1.3 mi
- 7/10Shenango High SchoolGrades: 7-12Distance: 1.3 mi
Schools provided by the listing agent
- District: Shenango
Source: WPMLS. This data may not be complete. We recommend contacting the local school district to confirm school assignments for this home.

Get pre-qualified for a loan
At Zillow Home Loans, we can pre-qualify you in as little as 5 minutes with no impact to your credit score.An equal housing lender. NMLS #10287.
