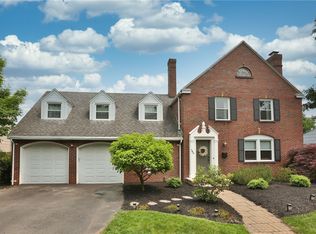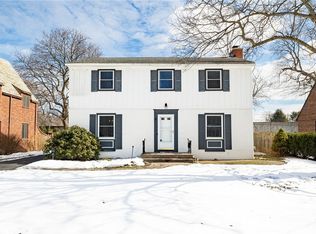WOW Price Changed!Popular area w/Brighton Schools.Sellers love easy walk to Cobbs Hill/East Ave/12 Corners etc!!10 min to downtown/590 nearby.WOW!LOCATION LOCATION ! Many upgrades OPEN eat-in- kitchen white cabinetry-black design granite counter space/ prep food/!Breakfast area slider-view to bkyrd/ bright sunshine!You will love the living room w/hardwood floors/ built-in bookcases/top upscale Kozy gas fireplace insert . Nest Thermostat connected to home Wi-Fi can control temp from smart phone.Adjust A/C or heat & automatically adjust to your settings.Master bdrm/bathrm updated.An excercise/den.Tankless on demand hot water heater!Internet connect/Greenlight high speed network!Nest smart thermostat connected to wifi & use cell for self-regulating .It is a Gem. 24 Hour Notice to show.
This property is off market, which means it's not currently listed for sale or rent on Zillow. This may be different from what's available on other websites or public sources.

