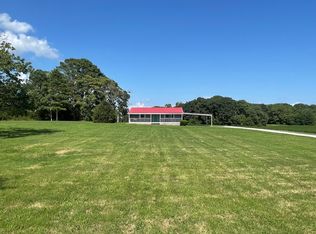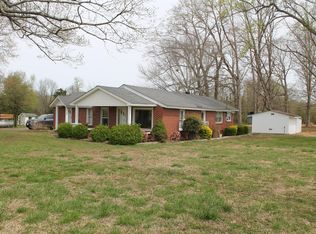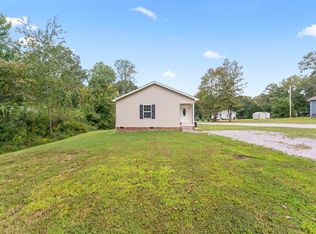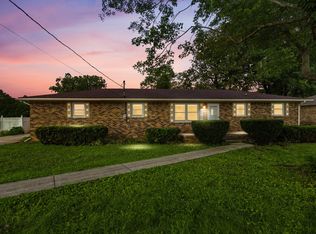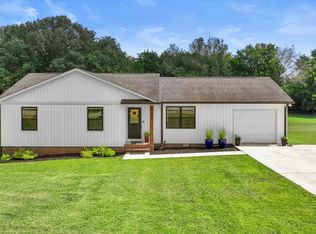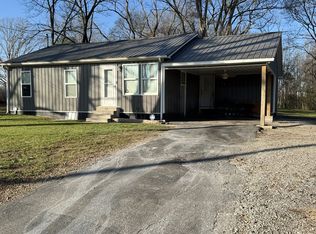BACK TO THE MARKET… with this one no fault to the home, made it through inspections and appraised over list price!! Make buyers loss your gain!
Welcome to 796 Highland Ridge Rd in Estill Springs, a renovated, stylish farmhouse is overflowing with charm and updates. Nestled on .68 of an acre with a new survey available online, this property offers a great layout with a split bedroom design and just the right amount of space for enjoying country living at its finest, all while being convenient to Tim's Ford Lake. Renovations include a new roof on both the home and the 3-bay detached garage, new gutters, new appliances, new flooring, new sheetrock, and a brand-new deck overlooking fresh landscaping. Inside, the home feels bright and welcoming, with thoughtful updates that make it truly move-in ready. The HVAC system was replaced in Spring 2024 for peace of mind. The owned propane tank (not leased) fuels the kitchen stove, a great bonus for efficiency and convenience. The septic tank is located just behind the home, keeping the layout practical and easy. Whether you’re looking for your first home, a country retreat, or a weekend spot close to the lake, this one has it all. Don’t miss this adorable farmhouse in a wonderful location....Estill Springs living at its best!
Under contract - showing
$235,000
796 Highland Ridge Rd, Estill Springs, TN 37330
3beds
1,312sqft
Est.:
Single Family Residence, Residential
Built in 1938
0.68 Acres Lot
$-- Zestimate®
$179/sqft
$-- HOA
What's special
Move-in readyRenovated stylish farmhouseBright and welcomingNew guttersNew sheetrockFresh landscapingThoughtful updates
- 117 days |
- 72 |
- 0 |
Zillow last checked: 8 hours ago
Listing updated: December 22, 2025 at 08:52am
Listing Provided by:
Fhonda Hatmaker 931-409-2628,
eXp Realty 888-519-5113
Source: RealTracs MLS as distributed by MLS GRID,MLS#: 2996805
Facts & features
Interior
Bedrooms & bathrooms
- Bedrooms: 3
- Bathrooms: 1
- Full bathrooms: 1
- Main level bedrooms: 3
Bedroom 1
- Area: 238 Square Feet
- Dimensions: 17x14
Bedroom 2
- Area: 153 Square Feet
- Dimensions: 17x9
Bedroom 3
- Area: 162 Square Feet
- Dimensions: 18x9
Primary bathroom
- Features: None
- Level: None
Kitchen
- Features: Eat-in Kitchen
- Level: Eat-in Kitchen
- Area: 240 Square Feet
- Dimensions: 20x12
Living room
- Features: Separate
- Level: Separate
- Area: 324 Square Feet
- Dimensions: 18x18
Other
- Features: Utility Room
- Level: Utility Room
- Area: 150 Square Feet
- Dimensions: 15x10
Heating
- Central, Electric
Cooling
- Ceiling Fan(s), Central Air, Electric
Appliances
- Included: Electric Oven, Gas Range, Refrigerator, Stainless Steel Appliance(s)
- Laundry: Electric Dryer Hookup, Washer Hookup
Features
- Ceiling Fan(s), High Speed Internet
- Flooring: Vinyl
- Basement: Crawl Space
Interior area
- Total structure area: 1,312
- Total interior livable area: 1,312 sqft
- Finished area above ground: 1,312
Property
Parking
- Total spaces: 3
- Parking features: Detached, Driveway, Gravel
- Garage spaces: 3
- Has uncovered spaces: Yes
Features
- Levels: One
- Stories: 1
- Has view: Yes
- View description: Valley
Lot
- Size: 0.68 Acres
- Features: Cleared, Level, Views
- Topography: Cleared,Level,Views
Details
- Special conditions: Standard
- Other equipment: Satellite Dish
Construction
Type & style
- Home type: SingleFamily
- Property subtype: Single Family Residence, Residential
Materials
- Vinyl Siding
Condition
- New construction: No
- Year built: 1938
Utilities & green energy
- Sewer: Septic Tank
- Water: Public
- Utilities for property: Electricity Available, Water Available, Cable Connected
Community & HOA
Community
- Subdivision: None
HOA
- Has HOA: No
Location
- Region: Estill Springs
Financial & listing details
- Price per square foot: $179/sqft
- Annual tax amount: $1
- Date on market: 9/18/2025
- Electric utility on property: Yes
Estimated market value
Not available
Estimated sales range
Not available
Not available
Price history
Price history
| Date | Event | Price |
|---|---|---|
| 11/29/2025 | Contingent | $235,000$179/sqft |
Source: | ||
| 10/31/2025 | Listed for sale | $235,000$179/sqft |
Source: | ||
| 9/29/2025 | Contingent | $235,000$179/sqft |
Source: | ||
| 9/18/2025 | Listed for sale | $235,000+88%$179/sqft |
Source: | ||
| 6/17/2025 | Listing removed | $125,000$95/sqft |
Source: | ||
Public tax history
Public tax history
Tax history is unavailable.BuyAbility℠ payment
Est. payment
$1,350/mo
Principal & interest
$1158
Property taxes
$110
Home insurance
$82
Climate risks
Neighborhood: 37330
Nearby schools
GreatSchools rating
- 5/10North Lake Elementary SchoolGrades: PK-5Distance: 2.9 mi
- 4/10North Middle SchoolGrades: 6-8Distance: 7.2 mi
- 4/10Franklin Co High SchoolGrades: 9-12Distance: 9 mi
Schools provided by the listing agent
- Elementary: North Lake Elementary
- Middle: North Middle School
- High: Franklin Co High School
Source: RealTracs MLS as distributed by MLS GRID. This data may not be complete. We recommend contacting the local school district to confirm school assignments for this home.
- Loading
