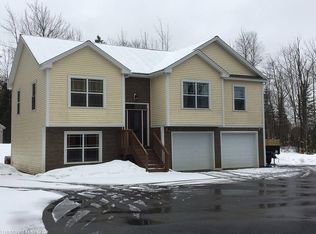Closed
$205,000
796 Fuller Road, Hermon, ME 04401
1beds
944sqft
Single Family Residence
Built in 1997
1 Acres Lot
$211,800 Zestimate®
$217/sqft
$1,475 Estimated rent
Home value
$211,800
$146,000 - $309,000
$1,475/mo
Zestimate® history
Loading...
Owner options
Explore your selling options
What's special
Welcome to your dream country getaway! Tucked away in a picturesque setting, this enchanting property has a lovely backyard, full of wildlife, perfect for nature lovers and serene moments.
Step inside and be greeted by large, sunny windows that fill the space with warm, natural light. The cozy loft bedroom offers a tranquil escape, while the extra space upstairs invites your imagination—ideal for an office, lounging area, or whatever your heart desires!
While the interior is ready for updates, this is your chance to personalize your home with your style and creativity. Embrace the charm and potential of this beautiful retreat and turn it into the perfect haven you've always envisioned!
Don't miss the opportunity to make this storybook setting your own!
Zillow last checked: 8 hours ago
Listing updated: December 30, 2024 at 12:58pm
Listed by:
Realty of Maine
Bought with:
NextHome Experience
Source: Maine Listings,MLS#: 1607131
Facts & features
Interior
Bedrooms & bathrooms
- Bedrooms: 1
- Bathrooms: 1
- Full bathrooms: 1
Primary bedroom
- Level: Second
- Area: 234 Square Feet
- Dimensions: 13 x 18
Kitchen
- Features: Eat-in Kitchen
- Level: First
- Area: 130 Square Feet
- Dimensions: 10 x 13
Living room
- Level: First
- Area: 384 Square Feet
- Dimensions: 12 x 32
Loft
- Level: Second
Other
- Level: First
- Area: 182 Square Feet
- Dimensions: 13 x 14
Heating
- Baseboard, Hot Water
Cooling
- None
Appliances
- Included: Dishwasher, Electric Range, Refrigerator
Features
- Bathtub, Shower, Storage
- Flooring: Vinyl
- Has fireplace: No
Interior area
- Total structure area: 944
- Total interior livable area: 944 sqft
- Finished area above ground: 944
- Finished area below ground: 0
Property
Parking
- Total spaces: 1
- Parking features: Paved, 1 - 4 Spaces, On Site, Off Street, Detached
- Garage spaces: 1
Accessibility
- Accessibility features: Level Entry
Features
- Has view: Yes
- View description: Trees/Woods
Lot
- Size: 1 Acres
- Features: Near Golf Course, Neighborhood, Open Lot, Landscaped, Wooded
Details
- Additional structures: Outbuilding
- Parcel number: HERMM040B020L000
- Zoning: Residential B
- Other equipment: Internet Access Available
Construction
Type & style
- Home type: SingleFamily
- Architectural style: Chalet
- Property subtype: Single Family Residence
Materials
- Wood Frame, Vinyl Siding
- Foundation: Slab
- Roof: Shingle
Condition
- Year built: 1997
Utilities & green energy
- Electric: Circuit Breakers, Underground
- Sewer: Private Sewer, Septic Design Available
- Water: Private, Well
Community & neighborhood
Location
- Region: Hermon
Other
Other facts
- Road surface type: Paved
Price history
| Date | Event | Price |
|---|---|---|
| 12/30/2024 | Sold | $205,000-4.7%$217/sqft |
Source: | ||
| 12/4/2024 | Pending sale | $215,000$228/sqft |
Source: | ||
| 11/25/2024 | Price change | $215,000-8.5%$228/sqft |
Source: | ||
| 11/12/2024 | Price change | $235,000-6%$249/sqft |
Source: | ||
| 10/17/2024 | Listed for sale | $250,000$265/sqft |
Source: | ||
Public tax history
| Year | Property taxes | Tax assessment |
|---|---|---|
| 2024 | $1,905 -10.2% | $174,800 -3.2% |
| 2023 | $2,122 +25.2% | $180,600 +26.8% |
| 2022 | $1,695 +2.2% | $142,400 +3% |
Find assessor info on the county website
Neighborhood: 04401
Nearby schools
GreatSchools rating
- 6/10Hermon Middle SchoolGrades: 5-8Distance: 2.1 mi
- 8/10Hermon High SchoolGrades: 9-12Distance: 2.5 mi
- 7/10Patricia a Duran SchoolGrades: PK-4Distance: 2.4 mi
Get pre-qualified for a loan
At Zillow Home Loans, we can pre-qualify you in as little as 5 minutes with no impact to your credit score.An equal housing lender. NMLS #10287.
