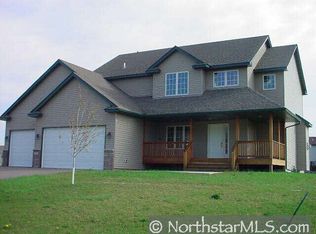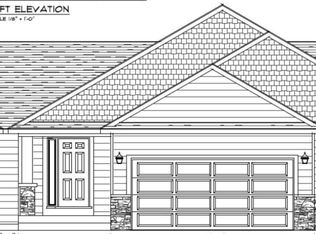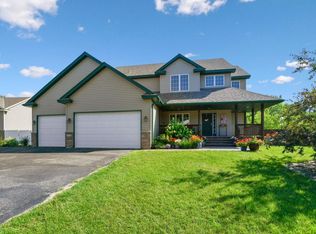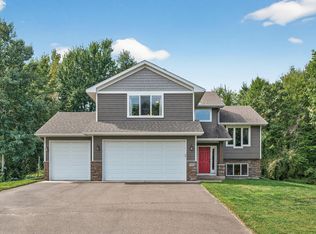Closed
$427,000
796 Elins Lake Rd SE, Cambridge, MN 55008
5beds
2,111sqft
Single Family Residence
Built in 2018
0.42 Acres Lot
$431,300 Zestimate®
$202/sqft
$2,610 Estimated rent
Home value
$431,300
Estimated sales range
Not available
$2,610/mo
Zestimate® history
Loading...
Owner options
Explore your selling options
What's special
Hard to find a beautiful 5 bedroom home in the heart of Cambridge! Built in 2018, the owners of this split entry home have taken immense care of the home while adding amazing upgrades. New composite deck overlooking the creek/stream that flows through the backyard, modern backsplash in the perfect entertaining kitchen complete with SS appliances. Upstairs are 3 beds including the primary suite with double vanity and w/in closet. Take a peek at the fully finished walkout lower level! Gorgeous stone fireplace to cozy up to with rustic wood mantel. Down the hall are 2 addt'l bedrooms and full bath with glass shower door and upgraded tile. Attached 3-car garage is finished/insulated. This home sits on a great lot on a dead end road with cul de sac nearby- so peaceful! Call this home yours!
Zillow last checked: 8 hours ago
Listing updated: June 17, 2025 at 11:25pm
Listed by:
Olivia Sage 612-214-1230,
Century 21 Moline Realty Inc
Bought with:
Molly Block
Century 21 Moline Realty Inc
Source: NorthstarMLS as distributed by MLS GRID,MLS#: 6521000
Facts & features
Interior
Bedrooms & bathrooms
- Bedrooms: 5
- Bathrooms: 3
- Full bathrooms: 3
Bedroom 1
- Level: Upper
- Area: 168 Square Feet
- Dimensions: 14x12
Bedroom 2
- Level: Upper
- Area: 110 Square Feet
- Dimensions: 11x10
Bedroom 3
- Level: Upper
- Area: 110 Square Feet
- Dimensions: 11x10
Bedroom 4
- Level: Lower
- Area: 143 Square Feet
- Dimensions: 13x11
Bedroom 5
- Level: Lower
- Area: 90 Square Feet
- Dimensions: 10x9
Deck
- Level: Upper
- Area: 256 Square Feet
- Dimensions: 16x16
Dining room
- Level: Upper
- Area: 108 Square Feet
- Dimensions: 12x9
Family room
- Level: Lower
- Area: 594 Square Feet
- Dimensions: 27x22
Foyer
- Level: Main
- Area: 81 Square Feet
- Dimensions: 9x9
Kitchen
- Level: Upper
- Area: 132 Square Feet
- Dimensions: 12x11
Laundry
- Level: Lower
- Area: 81 Square Feet
- Dimensions: 9x9
Living room
- Level: Upper
- Area: 225 Square Feet
- Dimensions: 15x15
Heating
- Forced Air, Fireplace(s)
Cooling
- Central Air
Appliances
- Included: Air-To-Air Exchanger, Dishwasher, Dryer, Electric Water Heater, Humidifier, Microwave, Range, Refrigerator, Stainless Steel Appliance(s), Washer, Water Softener Owned
Features
- Central Vacuum
- Basement: Daylight,Finished,Full,Sump Pump,Walk-Out Access
- Number of fireplaces: 1
- Fireplace features: Electric, Family Room
Interior area
- Total structure area: 2,111
- Total interior livable area: 2,111 sqft
- Finished area above ground: 1,136
- Finished area below ground: 894
Property
Parking
- Total spaces: 3
- Parking features: Attached, Concrete, Electric, Garage Door Opener, Insulated Garage
- Attached garage spaces: 3
- Has uncovered spaces: Yes
Accessibility
- Accessibility features: None
Features
- Levels: Multi/Split
- Patio & porch: Composite Decking
- Waterfront features: Creek/Stream
Lot
- Size: 0.42 Acres
- Dimensions: 56 x 206 x 146 x 175
- Features: Wooded
Details
- Foundation area: 1320
- Parcel number: 151670280
- Zoning description: Residential-Single Family
Construction
Type & style
- Home type: SingleFamily
- Property subtype: Single Family Residence
Materials
- Brick/Stone, Vinyl Siding
- Roof: Age 8 Years or Less,Asphalt
Condition
- Age of Property: 7
- New construction: No
- Year built: 2018
Utilities & green energy
- Gas: Natural Gas
- Sewer: City Sewer/Connected
- Water: City Water/Connected
Community & neighborhood
Location
- Region: Cambridge
- Subdivision: Bridgewater Third Add
HOA & financial
HOA
- Has HOA: No
Price history
| Date | Event | Price |
|---|---|---|
| 6/14/2024 | Sold | $427,000-0.7%$202/sqft |
Source: | ||
| 5/5/2024 | Pending sale | $430,000$204/sqft |
Source: | ||
| 4/19/2024 | Listed for sale | $430,000+65.4%$204/sqft |
Source: | ||
| 7/13/2018 | Sold | $260,000+0.8%$123/sqft |
Source: | ||
| 6/3/2018 | Pending sale | $258,000$122/sqft |
Source: RE/MAX Results #4918284 Report a problem | ||
Public tax history
| Year | Property taxes | Tax assessment |
|---|---|---|
| 2024 | $4,996 +17.7% | $347,800 |
| 2023 | $4,244 +1.9% | $347,800 +21.4% |
| 2022 | $4,166 +4% | $286,500 |
Find assessor info on the county website
Neighborhood: 55008
Nearby schools
GreatSchools rating
- 6/10Cambridge Intermediate SchoolGrades: 3-5Distance: 1.8 mi
- 7/10Cambridge Middle SchoolGrades: 6-8Distance: 0.9 mi
- 6/10Cambridge-Isanti High SchoolGrades: 9-12Distance: 1.3 mi
Get a cash offer in 3 minutes
Find out how much your home could sell for in as little as 3 minutes with a no-obligation cash offer.
Estimated market value$431,300
Get a cash offer in 3 minutes
Find out how much your home could sell for in as little as 3 minutes with a no-obligation cash offer.
Estimated market value
$431,300



