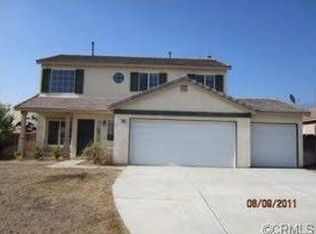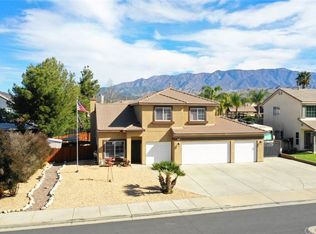Welcome home. No HOA and Low Tax Assessments. Corner lot. Home is 3 Bedrooms and 2.5 baths. Open Floor from the Kitchen and Dining Area with Family Room/Living Room. Fire place in the Living Area. Kitchen area has it mini wet bar for your entertaining. Laminate Flooring in Kitchen, Living Room and Dining Area. Bedrooms all have carpet. Master also has it's own Fireplace. Master Bath has Standup Shower, Oval tub and walk in closet. Guest Bedroom with double doors is used as music and reading room. Piano to come with the home as part of the sale. Patio in rear for your gatherings. Beautiful mountain views and fruit tree in the backyard.
This property is off market, which means it's not currently listed for sale or rent on Zillow. This may be different from what's available on other websites or public sources.

