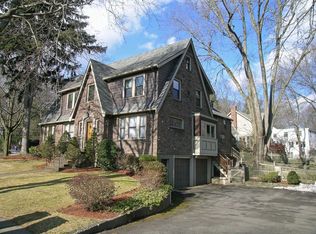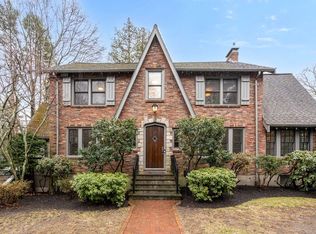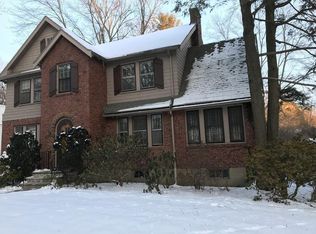Extensively renovated and bright 4 bedroom Tudor in Wonderful Waban! The custom kitchen with Thermador stainless steel appliances opens to a large enclosed deck overlooking the professionally landscaped yard.The generous dining room off the kitchen and front-to-back living room are perfect for family living and entertaining. There is a lovely and bright sitting area off the living room perfect for an in-home office.The primary bedroom offers 2 closets and en-suite renovated bathroom.There are 3 additional bedrooms and a 3rd floor walk-up for storage. Enjoy a newly renovated family/media room, laundry room, bath and mudroom in the lower level.There are 2 laundry areas. Improvements include new kitchen, updated baths, 2020 Lochnivar boiler and tankless water heater, updated electrical/lighting throughout, gas fireplace, interior/exterior paint and expanded garage.Conveniently located near 95/Rte 9, the Waban T stop, shops and restaurants.The front of the house/driveway are on Stanley Rd.
This property is off market, which means it's not currently listed for sale or rent on Zillow. This may be different from what's available on other websites or public sources.


