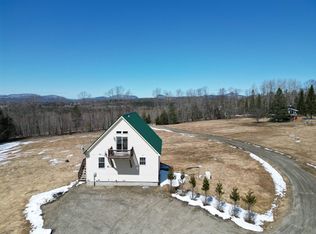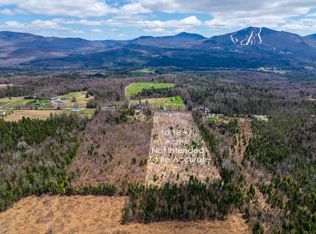Enjoy Burke Mt. views from the 2nd floor open living area with floor to ceiling windows or from the large deck of this chalet style home. This home would be an ideal 4 season get-away for outdoor enthusiasts. Conveniently located minutes from East Burke village, Burke Mountain Resort, Kingdom Trails and Lake Willoughby, it's the perfect getaway for skiers, bikers, snowmobilers or anyone who wants to explore the wonders of the Northeast Kingdom. There are 3 bedrooms, full bath and laundry room on the first floor. The second floor has an open floor-plan where you can enjoy the spectacular views from the kitchen, dining and living rooms. The master bedroom and bath are also located on the second floor. The house has wood floors, cathedral ceiling and new propane heating system. The second story living space can also be heated by the centrally located wood-burning stove. A spacious 2 story, 1200 sq. ft. garage provides room for 2 cars in addition to plenty of storage space for all your toys. Motivated seller willing to include full furnishings with sale of the house.
This property is off market, which means it's not currently listed for sale or rent on Zillow. This may be different from what's available on other websites or public sources.

