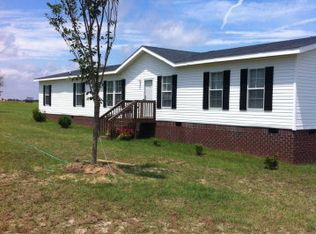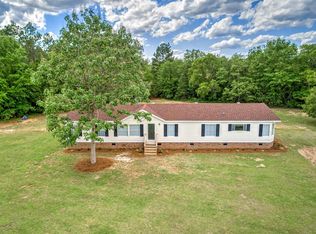This peaceful location just hit the market. Imagine coming home to the peace and quiet of your own 6.86 flat acres. Split Floor-plan gives privacy to the Master, while allowing the guests on the opposite side to enjoy their own private time. Open Kitchen, breakfast, formal dining,, Living with fireplace. Home has been well kept. Double tier deck with built in seating on lower lever of the deck.Two car detached garage, two car carport, workshop shed. Land has been partially fenced with board fencing. Crawl space has full concrete pad under it.This is a must see to appreciate. Call Barb for your private viewing.
This property is off market, which means it's not currently listed for sale or rent on Zillow. This may be different from what's available on other websites or public sources.


