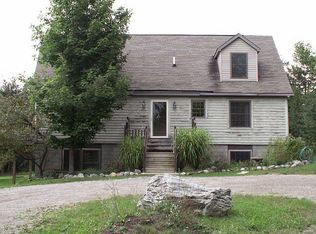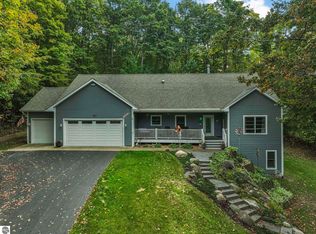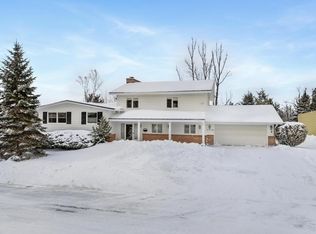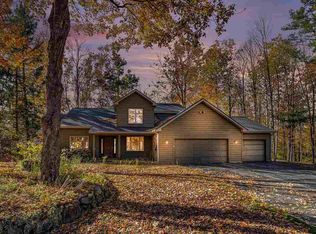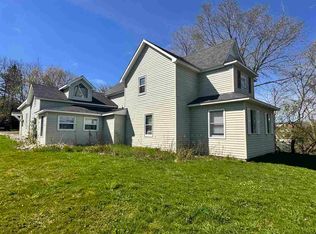If you’ve been searching for a home that feels private yet close to town, has Northern Michigan charm yet spacious, your search ends here. This stunning custom log home sits on five peaceful acres of mature woods and offers the perfect blend of rustic character and modern comfort, and is just minutes from downtown Petoskey and the lakeshore. Step inside to a dramatic living area with cathedral ceilings, a wall of windows, and an open layout that fills the home with natural light and beautiful woodland views. The kitchen is thoughtfully designed for both cooking and gathering, opening to the dining and living spaces that overlook the serene backyard. The main floor features a primary en-suite, full laundry room, and multiple access points to the wraparound porch where you can enjoy quiet mornings or evening sunsets. Upstairs, you’ll find additional en-suite bedrooms and a loft area that provides even more room for guests or flexible living. On the opposite side of the upper level, above the garage, a spacious finished bonus room includes its own full bath and laundry, offering a private and versatile space. The finished walkout lower level expands the living experience with tall ceilings, large windows, and access to the patio. This level includes a third en-suite, an additional bedroom, and a full bath, creating a bright and comfortable space for guests or family. Thoughtful storage areas are tucked away, allowing the living areas to feel every bit as refined and connected as the rest of the home. Outside, the fenced yard and surrounding trees create a private, park-like setting with plenty of space to enjoy Northern Michigan’s seasons. There’s room for an additional structure, such as a pole barn, for outdoor equipment or recreational vehicles. This exceptional home combines space, privacy, and timeless style in one of Petoskey’s most desirable areas.
For sale
Price cut: $106K (12/6)
$1,089,000
796 Bellmer Rd, Petoskey, MI 49770
6beds
5,613sqft
Est.:
SingleFamily
Built in 2006
5 Acres Lot
$1,058,600 Zestimate®
$194/sqft
$-- HOA
What's special
Stunning custom log homeThoughtful storage areasBeautiful woodland viewsWall of windows
- 101 days |
- 2,333 |
- 110 |
Zillow last checked: 8 hours ago
Listing updated: 20 hours ago
Listed by:
William Winslow,
Coldwell Banker Schmidt- Harbor Springs 231-526-1100
Source: Northern Michigan MLS,MLS#: 477973
Tour with a local agent
Facts & features
Interior
Bedrooms & bathrooms
- Bedrooms: 6
- Bathrooms: 6
- Full bathrooms: 5
- 1/2 bathrooms: 1
Primary bedroom
- Area: 286.9
- Dimensions: 19 x 15.1
Bedroom
- Area: 226.5
- Dimensions: 15 x 15.1
Bedroom 1
- Area: 241.6
- Dimensions: 15.1 x 16
Bedroom 2
- Area: 241.6
- Dimensions: 15.1 x 16
Dining room
- Area: 164.32
- Dimensions: 15.8 x 10.4
Family room
- Area: 515.08
- Dimensions: 21.11 x 24.4
Kitchen
- Area: 300.2
- Dimensions: 15.8 x 19
Living room
- Area: 585.87
- Dimensions: 24.11 x 24.3
Heating
- LP Gas, Radiant Floor
Cooling
- Ceiling Fan(s), Central Air
Appliances
- Included: Dishwasher, Disposal, Refrigerator, Washer, Dryer, Range
Features
- Cathedral Ceiling(s)
- Basement: Full,Walk-Out Access,Finished
- Has fireplace: Yes
- Fireplace features: Wood Burning
Interior area
- Total interior livable area: 5,613 sqft
Video & virtual tour
Property
Parking
- Parking features: Attached Garage
- Has attached garage: Yes
Features
- Levels: Two Or More
- Patio & porch: Deck
- Waterfront features: Stream/Creek
Lot
- Size: 5 Acres
- Features: Sprinkler System, Near Snowmobile Trails
Details
- Additional structures: None
- Parcel number: 011636400014
Construction
Type & style
- Home type: SingleFamily
Materials
- Log
Condition
- Year built: 2006
Utilities & green energy
- Sewer: Septic Tank
- Water: Well
- Utilities for property: Cable Connected
Community & HOA
HOA
- Has HOA: No
Location
- Region: Petoskey
Financial & listing details
- Price per square foot: $194/sqft
- Tax assessed value: $719,200
- Date on market: 10/10/2025
Estimated market value
$1,058,600
$1.01M - $1.11M
$6,812/mo
Price history
Price history
| Date | Event | Price |
|---|---|---|
| 12/6/2025 | Price change | $1,089,000-8.9%$194/sqft |
Source: | ||
| 11/19/2025 | Price change | $1,195,000-7.7%$213/sqft |
Source: | ||
| 10/10/2025 | Listed for sale | $1,295,000-4.1%$231/sqft |
Source: | ||
| 10/9/2025 | Listing removed | $1,350,000$241/sqft |
Source: | ||
| 9/19/2025 | Price change | $1,350,000-6.9%$241/sqft |
Source: | ||
Public tax history
Public tax history
| Year | Property taxes | Tax assessment |
|---|---|---|
| 2021 | -- | $359,600 +2.9% |
| 2020 | -- | $349,400 +1.6% |
| 2019 | -- | $344,000 +24.4% |
Find assessor info on the county website
BuyAbility℠ payment
Est. payment
$6,557/mo
Principal & interest
$5350
Property taxes
$826
Home insurance
$381
Climate risks
Neighborhood: 49770
Nearby schools
GreatSchools rating
- 6/10Ottawa Elementary SchoolGrades: PK-5Distance: 4.2 mi
- 8/10Petoskey Middle SchoolGrades: 6-8Distance: 3.6 mi
- 8/10Petoskey High SchoolGrades: 9-12Distance: 3.8 mi
Schools provided by the listing agent
- District: Petoskey
Source: Northern Michigan MLS. This data may not be complete. We recommend contacting the local school district to confirm school assignments for this home.
- Loading
- Loading
