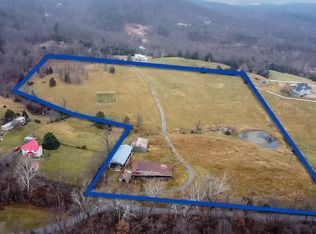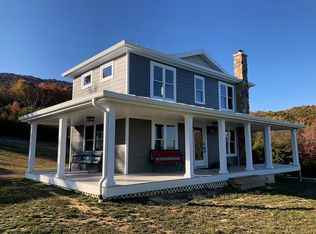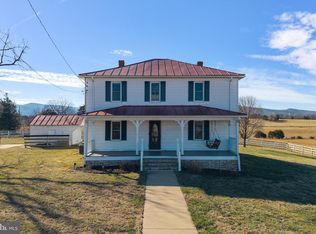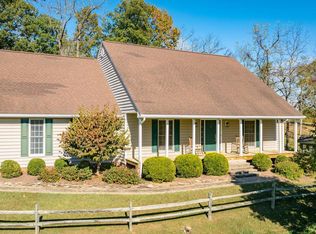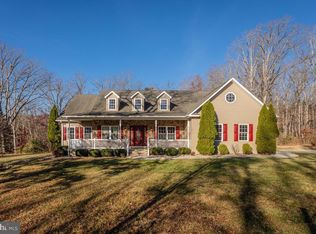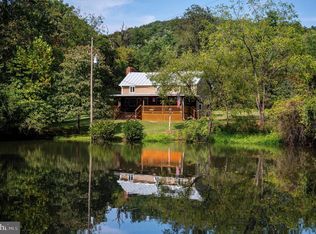This beautifully maintained custom home offers some of the most stunning mountain views in Page County. Built in 2003 and owned by the original owner, this 3-bedroom, 3.5-bath retreat is perched perfectly to capture sunrise over the mountains. Inside, vaulted ceilings and skylights fill the home with natural light, creating a bright, open feel throughout. The heart of the home features a 38-foot stone fireplace, adding warmth and rustic elegance on every floor. The kitchen features Whirlpool appliances, ample counter space, and flows seamlessly into the dining and living areas. The spacious master bedroom includes a luxurious en-suite bath and a large walk-in closet. The finished basement provides additional living space and includes generous storage throughout. Step outside to a wrap around trex porch, in-ground pool, and panoramic views. Enjoy peaceful rain sounds on the metal roof or watch fireworks from Luray to Shenandoah on the 4th of July. Located just off Route 340 with easy access to Route 211 and I-81. Want to see for yourself? Schedule your showing today!
Pending
Price cut: $30K (11/3)
$600,000
796 Battlecreek Rd, Stanley, VA 22851
3beds
2,655sqft
Est.:
Single Family Residence
Built in 2003
3.02 Acres Lot
$-- Zestimate®
$226/sqft
$-- HOA
What's special
- 282 days |
- 973 |
- 53 |
Zillow last checked: 8 hours ago
Listing updated: January 12, 2026 at 05:13am
Listed by:
Kate Short 540-742-4324,
Funkhouser Real Estate Group
Source: Bright MLS,MLS#: VAPA2004778
Facts & features
Interior
Bedrooms & bathrooms
- Bedrooms: 3
- Bathrooms: 4
- Full bathrooms: 3
- 1/2 bathrooms: 1
- Main level bathrooms: 2
- Main level bedrooms: 2
Basement
- Area: 895
Heating
- Heat Pump, Propane, Electric
Cooling
- Central Air, Electric
Appliances
- Included: Microwave, Built-In Range, Dishwasher, Dryer, Oven/Range - Electric, Refrigerator, Washer, Disposal, Electric Water Heater
- Laundry: Main Level
Features
- Soaking Tub, Bathroom - Stall Shower, Bathroom - Tub Shower, Breakfast Area, Ceiling Fan(s), Combination Kitchen/Dining, Crown Molding, Dining Area, Entry Level Bedroom, Exposed Beams, Primary Bath(s), Walk-In Closet(s), Open Floorplan, Dry Wall, High Ceilings, Vaulted Ceiling(s)
- Flooring: Ceramic Tile, Laminate, Hardwood
- Windows: Skylight(s)
- Basement: Interior Entry,Exterior Entry,Full,Heated,Walk-Out Access
- Number of fireplaces: 1
- Fireplace features: Gas/Propane, Stone
Interior area
- Total structure area: 2,800
- Total interior livable area: 2,655 sqft
- Finished area above ground: 1,905
- Finished area below ground: 750
Property
Parking
- Total spaces: 8
- Parking features: Garage Faces Side, Inside Entrance, Garage Door Opener, Asphalt, Attached, Driveway
- Attached garage spaces: 2
- Uncovered spaces: 6
- Details: Garage Sqft: 576
Accessibility
- Accessibility features: None
Features
- Levels: One and One Half
- Stories: 1.5
- Patio & porch: Deck, Screened, Wrap Around, Porch
- Has private pool: Yes
- Pool features: In Ground, Private
- Fencing: Vinyl
- Has view: Yes
- View description: Mountain(s)
Lot
- Size: 3.02 Acres
- Features: Cleared, Open Lot, Poolside, Front Yard
Details
- Additional structures: Above Grade, Below Grade, Outbuilding
- Parcel number: 59 A 25B
- Zoning: W
- Special conditions: Standard
Construction
Type & style
- Home type: SingleFamily
- Architectural style: Traditional,Farmhouse/National Folk
- Property subtype: Single Family Residence
Materials
- Vinyl Siding
- Foundation: Concrete Perimeter
- Roof: Metal
Condition
- Very Good
- New construction: No
- Year built: 2003
Utilities & green energy
- Sewer: On Site Septic
- Water: Well
- Utilities for property: Propane
Community & HOA
Community
- Subdivision: None Available
HOA
- Has HOA: No
Location
- Region: Stanley
Financial & listing details
- Price per square foot: $226/sqft
- Tax assessed value: $359,600
- Annual tax amount: $2,661
- Date on market: 4/17/2025
- Listing agreement: Exclusive Right To Sell
- Listing terms: FHA,Conventional,Cash,USDA Loan,VA Loan,VHDA
- Inclusions: Refrigerator, Microwave, Dishwasher, Range, Washer & Dryer, Safe In Basement, Tv In Dining Room And 2 Outdoor Buildings.
- Ownership: Fee Simple
- Road surface type: Paved
Estimated market value
Not available
Estimated sales range
Not available
Not available
Price history
Price history
| Date | Event | Price |
|---|---|---|
| 1/10/2026 | Pending sale | $600,000$226/sqft |
Source: | ||
| 11/3/2025 | Price change | $600,000-4.8%$226/sqft |
Source: | ||
| 10/8/2025 | Price change | $629,999-3.1%$237/sqft |
Source: | ||
| 9/11/2025 | Listed for sale | $649,999$245/sqft |
Source: | ||
| 8/30/2025 | Pending sale | $649,999$245/sqft |
Source: | ||
Public tax history
Public tax history
| Year | Property taxes | Tax assessment |
|---|---|---|
| 2024 | $2,625 | $359,600 |
| 2023 | $2,625 | $359,600 |
| 2022 | $2,625 | $359,600 |
Find assessor info on the county website
BuyAbility℠ payment
Est. payment
$3,464/mo
Principal & interest
$2919
Property taxes
$335
Home insurance
$210
Climate risks
Neighborhood: 22851
Nearby schools
GreatSchools rating
- 7/10Stanley Elementary SchoolGrades: PK-5Distance: 5.1 mi
- 4/10Page County Middle SchoolGrades: 6-8Distance: 3 mi
- 5/10Page County High SchoolGrades: 9-12Distance: 3 mi
Schools provided by the listing agent
- Elementary: Stanley
- Middle: Page County
- High: Page County
- District: Page County Public Schools
Source: Bright MLS. This data may not be complete. We recommend contacting the local school district to confirm school assignments for this home.
