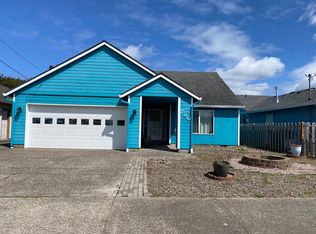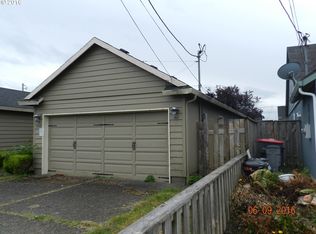Dream home in central Seaside only a few blocks from downtown, but outside the vacation rental area. Well-maintained and upgraded contemporary home has 3 bedrooms, including a master suite, and 2 full baths. Open floor plan with vaulted ceilings, fireplace, and breakfast bar, with easy access to the covered deck for BBQ's and keeping an eye on the kids. Two car garage with storage. Fenced yard.
This property is off market, which means it's not currently listed for sale or rent on Zillow. This may be different from what's available on other websites or public sources.


