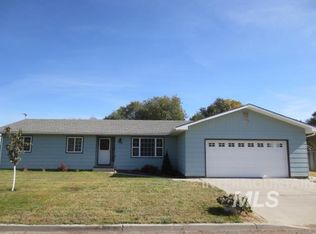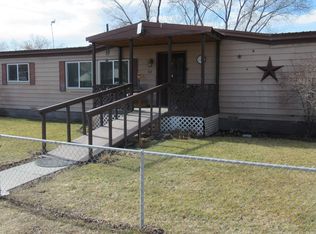This well-cared for home lives large inside and out. With two gathering spots inside and the extra big lot, you will have plenty of room for all your activities. There is plenty of room for growing a garden and the property has it's own irrigation well. Pump is included! There is also a very nice storage shed for outdoor gear! The kitchen is well-appointed with oak cabinets and a classic footprint that includes a breakfast bar. Located on the edge of town in a quiet area.
This property is off market, which means it's not currently listed for sale or rent on Zillow. This may be different from what's available on other websites or public sources.

