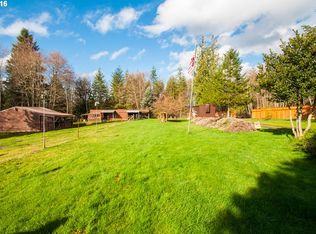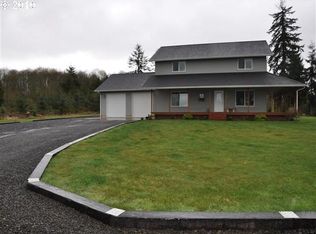Privacy, Seclusion, View, 2 shops, Pasture. Its all here! Beautiful property with a very cozy home with a farmhouse flair. Generous sized kitchen,Large dining room with wall of windows and slider to deck, beautiful use of wood for the master suite and a private loft to the private deck/balcony. New flooring, carpet, appliances, paint & more. Deck & Lovely patio with a fish pond, fruit trees & so much garden area for your pleasure. Awesome place!
This property is off market, which means it's not currently listed for sale or rent on Zillow. This may be different from what's available on other websites or public sources.


