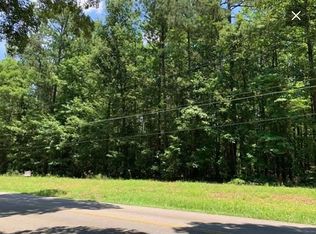Executive home in desirable Monroe County. Totally updated in 2006. Gourmet kitchen w/morning room. Luxurious master suite on main level. Terrace kitchen and home theatre. In-ground salt water pool with spa. Located on 6 acres.
This property is off market, which means it's not currently listed for sale or rent on Zillow. This may be different from what's available on other websites or public sources.
