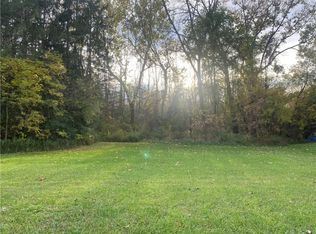Closed
$145,000
7959 State Street Rd, Port Byron, NY 13140
3beds
1,104sqft
Manufactured Home, Single Family Residence
Built in 1970
0.34 Acres Lot
$147,900 Zestimate®
$131/sqft
$1,344 Estimated rent
Home value
$147,900
$101,000 - $219,000
$1,344/mo
Zestimate® history
Loading...
Owner options
Explore your selling options
What's special
Welcome to this country home featuring many updates! The renovated kitchen includes beautiful cherry Wood Mode cabinets with Corian countertops and newer appliances. There is also a completely renovated bathroom, newer metal roof, fully fenced yard and a new water heater. There is a convenient wooden access ramp in the sunroom. The owner will remove the fallen tree in the back yard. Located just minutes from Auburn, Port Byron school and the thruway. This home is being sold as-is, presenting an opportunity for you to customize and make it your own!
Zillow last checked: 8 hours ago
Listing updated: October 29, 2025 at 08:23am
Listed by:
Linda Quinn 315-214-2277,
Coldwell Banker Prime Prop,Inc
Bought with:
Linda Quinn, 10401384896
Coldwell Banker Prime Prop,Inc
Source: NYSAMLSs,MLS#: S1628730 Originating MLS: Syracuse
Originating MLS: Syracuse
Facts & features
Interior
Bedrooms & bathrooms
- Bedrooms: 3
- Bathrooms: 1
- Full bathrooms: 1
- Main level bathrooms: 1
- Main level bedrooms: 3
Heating
- Ductless, Electric, Gas, Forced Air, Hot Water
Cooling
- Ductless
Appliances
- Included: Dryer, Dishwasher, Gas Oven, Gas Range, Gas Water Heater, Microwave, Refrigerator, Washer
- Laundry: Main Level
Features
- Ceiling Fan(s), Eat-in Kitchen, Separate/Formal Living Room, Country Kitchen, Pantry, Solid Surface Counters, Main Level Primary
- Flooring: Carpet, Resilient, Varies
- Basement: Crawl Space
- Has fireplace: No
Interior area
- Total structure area: 1,104
- Total interior livable area: 1,104 sqft
Property
Parking
- Total spaces: 2
- Parking features: Detached, Garage, Driveway
- Garage spaces: 2
Accessibility
- Accessibility features: Accessible Approach with Ramp
Features
- Levels: One
- Stories: 1
- Patio & porch: Patio
- Exterior features: Blacktop Driveway, Enclosed Porch, Fully Fenced, Porch, Patio
- Fencing: Full
Lot
- Size: 0.34 Acres
- Dimensions: 100 x 150
- Features: Rectangular, Rectangular Lot
Details
- Parcel number: 05600009400100010140000000
- Special conditions: Standard
Construction
Type & style
- Home type: MobileManufactured
- Architectural style: Manufactured Home,Mobile Home,Ranch
- Property subtype: Manufactured Home, Single Family Residence
Materials
- Vinyl Siding
- Foundation: Block, Slab
- Roof: Metal
Condition
- Resale
- Year built: 1970
Utilities & green energy
- Sewer: Connected
- Water: Connected, Public
- Utilities for property: Electricity Connected, Sewer Connected, Water Connected
Community & neighborhood
Location
- Region: Port Byron
- Subdivision: Town/Throop
Other
Other facts
- Body type: Double Wide
- Listing terms: Cash,Conventional
Price history
| Date | Event | Price |
|---|---|---|
| 10/23/2025 | Sold | $145,000-3.3%$131/sqft |
Source: | ||
| 8/30/2025 | Pending sale | $150,000$136/sqft |
Source: | ||
| 8/28/2025 | Contingent | $150,000$136/sqft |
Source: | ||
| 8/27/2025 | Listed for sale | $150,000$136/sqft |
Source: | ||
| 8/25/2025 | Contingent | $150,000$136/sqft |
Source: | ||
Public tax history
| Year | Property taxes | Tax assessment |
|---|---|---|
| 2024 | -- | $145,000 +62.9% |
| 2023 | -- | $89,000 |
| 2022 | -- | $89,000 |
Find assessor info on the county website
Neighborhood: 13140
Nearby schools
GreatSchools rating
- 6/10A A Gates Elementary SchoolGrades: PK-6Distance: 2.8 mi
- 5/10Port Byron Senior High SchoolGrades: 7-12Distance: 2.8 mi
Schools provided by the listing agent
- District: Port Byron
Source: NYSAMLSs. This data may not be complete. We recommend contacting the local school district to confirm school assignments for this home.
