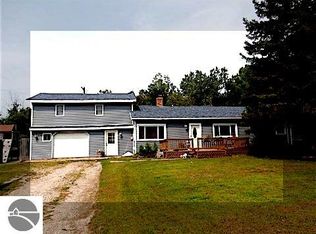INVITE FRIENDS AND FAMILY FOR EASTER DINNER, PLENTY OF ROOM, THIS IS NOT A DRIVE BY AS THIS COUNTRY HOME OFFERS .....SHALL I SAY "SPAAAAAACIOUS" AND VERY NICELY FINISHED HOME READY FOR YOUR FURNISHINGS! WALK INTO THE FRONT LIVING/DINING OPEN CONCEPT FLOOR PLAN AND WALK RIGHT INTO THE LARGE OAK KITCHEN WITH BEAUTIFUL STAINLESS APPLIANCES. HOME HAS SUCH CHARACTER WITH SEMI-OPEN STAIRWAY TO SECOND LEVEL, FULL BRICK FIREPLACE OFFERS PELLET STOVE INSERT BURNS CORN, PIT, OR PELLET, THEN HEAD THROUGH THE 6 FOOT FRENCH DOORS INTO THE MASSIVE FAMILY ROOM WITH A SUPERSIZE PELLET STOVE WHICH IS AWESOME AND COZY! FULL FINISHED DECK OUT THE BACK FAMILY ROOM TAKES YOU TO AN ABOVE GROUND POOL WITH SAND FILTER AND WOMANIZED DECK FOR FRIENDS AND FAMILY SUMMER FUN. BE THE GATHERING SPOT. THIS HOME HAS AN ATTACHED GARAGE, EXTRA ELECTRICAL, ROOM FOR WORKING ON CARS. YARD IS GREAT FOR THE KIDS AND DOGS. ATTIC SPACE FOR ADDED STORAGE.
This property is off market, which means it's not currently listed for sale or rent on Zillow. This may be different from what's available on other websites or public sources.
