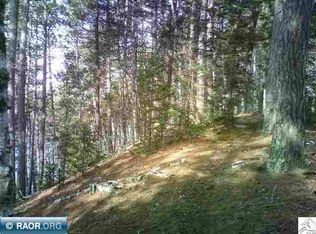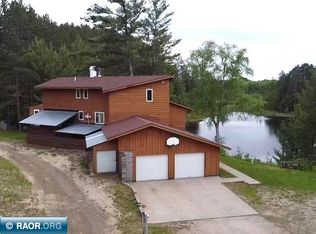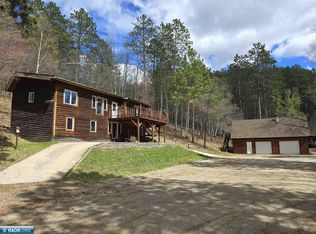Sold for $400,000
$400,000
7959 McCarthy Beach Rd, Side Lake, MN 55781
4beds
2,857sqft
SingleFamily
Built in 1978
36 Acres Lot
$442,600 Zestimate®
$140/sqft
$3,003 Estimated rent
Home value
$442,600
$381,000 - $513,000
$3,003/mo
Zestimate® history
Loading...
Owner options
Explore your selling options
What's special
Unbelievable potential!!! Large gorgeous home on little pond in the Side Lake Chain area, close to hundreds of acres of public land to fulfill ALL of your recreation needs! 4 Bedrooms, 3 Bathrooms, 2 Garage Stalls, this home needs some projects finished and a little love in the corners but has the potential to be the PERFECT Northern Minnesota retreat! Grow your equity and get ready for your amazing little Northwoods home! Call for your personal tour!
Facts & features
Interior
Bedrooms & bathrooms
- Bedrooms: 4
- Bathrooms: 2
- Full bathrooms: 1
- 1/2 bathrooms: 1
Heating
- Forced air
Cooling
- Geothermal
Appliances
- Included: Dishwasher, Freezer, Range / Oven, Refrigerator
Features
- Basement: Finished
- Number of fireplaces: 1
Interior area
- Total interior livable area: 2,857 sqft
Property
Parking
- Total spaces: 2
- Parking features: Garage - Attached
Features
- Exterior features: Wood
Lot
- Size: 36 Acres
Details
- Parcel number: 370001001140
Construction
Type & style
- Home type: SingleFamily
Materials
- Wood
- Roof: Asphalt
Condition
- Year built: 1978
Utilities & green energy
- Sewer: Private, Drain Field
Community & neighborhood
Location
- Region: Side Lake
Other
Other facts
- Sale/Rent: For Sale
- Construction Status: Previously Owned
- Room 4: Bedroom
- Room Level 1: Main
- Room 2: Dining Room
- Room 3: Kitchen
- Room Level 3: Main
- Room Level 5: Upper
- Room 6: Bedroom
- Room Level 6: Upper
- Room 7: Bedroom
- Room Level 7: Main
- Assessments: Yes
- Room 1: Living Room
- Room 5: Bedroom
- Room Level 8: Lower
- Fireplace Type: Wood Burning
- Classification: Homestead
- Room Level 4: Lower
- School District: Hibbing #701
- Room 8: Spa/Sauna
- Room Level 2: Lower
- Fireplace: Yes
- Fireplaces: 1
- Main Floor Bedroom: 1
- Lot Description: Irregular Lot
- Style: Multi-level
- Construction Type: Frame/Wood
- Dining: Combine with Kitchen
- Exterior: Wood
- Heat: Forced Air, Wood, Dual Fuel/Off Peak, Geothermal
- Terms: Cash, Conventional
- Water: Private
- Appliances: Dishwasher, Dryer, Range/Stove, Refrigerator
- Basement Style: Full
- Outbuildings: Storage Shed
- Sewer: Private, Drain Field
- Roof: Asphalt Shingles
- Bath Description: 3/4 Basement, 1/2 Main Floor
- Basement Material: Concrete Block
- Zoning (WI): Residential
- Road Frontage: Township
- Garage Dimensions: 28x28
- Extra Rooms: Spa/Sauna
Price history
| Date | Event | Price |
|---|---|---|
| 8/9/2024 | Sold | $400,000+18%$140/sqft |
Source: Public Record Report a problem | ||
| 5/15/2022 | Listing removed | -- |
Source: Range AOR #143262 Report a problem | ||
| 5/9/2022 | Contingent | $339,000$119/sqft |
Source: Range AOR #143262 Report a problem | ||
| 5/5/2022 | Listed for sale | $339,000+41.3%$119/sqft |
Source: Range AOR #143262 Report a problem | ||
| 12/31/2020 | Sold | $239,900$84/sqft |
Source: | ||
Public tax history
| Year | Property taxes | Tax assessment |
|---|---|---|
| 2024 | $2,656 +12.4% | $374,200 +9.8% |
| 2023 | $2,362 +25.6% | $340,900 +18.3% |
| 2022 | $1,880 +35.6% | $288,100 +39.3% |
Find assessor info on the county website
Neighborhood: 55781
Nearby schools
GreatSchools rating
- NAWashington Elementary SchoolGrades: K-2Distance: 19.5 mi
- 8/10Hibbing High SchoolGrades: 7-12Distance: 19.5 mi
- 6/10Lincoln Elementary SchoolGrades: 2-6Distance: 19.6 mi

Get pre-qualified for a loan
At Zillow Home Loans, we can pre-qualify you in as little as 5 minutes with no impact to your credit score.An equal housing lender. NMLS #10287.


