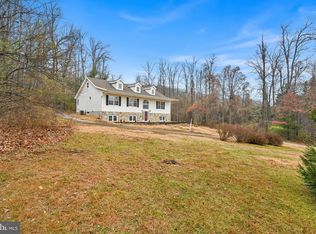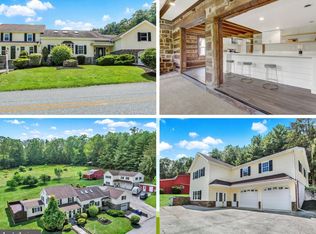Sold for $385,000
$385,000
7958 Gnatstown Rd, Hanover, PA 17331
3beds
1,728sqft
Single Family Residence
Built in 1993
4.54 Acres Lot
$454,200 Zestimate®
$223/sqft
$2,031 Estimated rent
Home value
$454,200
$431,000 - $477,000
$2,031/mo
Zestimate® history
Loading...
Owner options
Explore your selling options
What's special
All nestled in the 4.54 acres surrounded by mature trees in the Pigeon Hills. This vinyl and split rock rancher has 3 bedrooms, 2 full baths, large living room with wood floors, eat in kitchen with rear yard view to count the deer. The kitchen has lots of oak cabinets, recessed lighting, and a nice size pantry for extra storage. The laundry room is located on the main level and has a nice laundry tub included. The home has a full basement with a G.E. 200 AMP electric service, is heated with a forced hot air furnace, has architectural shingle roof, and thermos tilt windows. Also included is a 2-car attached garage 27’ D x 31’W with openers. The driveway is blacktop and goes right by the 40’ x 48’ detached garage heated shop combination. The garage has a 100 AMP G.E. Sub panel and the shop has 220 Volt hook up installed. Both sides have a full concrete floor, 1 overhead door 7’H x 8’10” W access, and oil forced hot air furnace. The detached garage has thermos tilt-in windows with interior grids and a dusk to dawn light on the exterior. The property includes: a 5’ x 24’ covered front porch and a 5’ x 18’ covered rear porch. Part of the 4.54-acre tract may cross over Woodland Drive which may be used by a neighbor for ingress & egress to the neighbors detached garage. Seller will not provide a survey. Appliances included: Refrigerator, Stainless steel range/oven, Dishwasher “As Is”, Washer, Dryer. All appliances are included “As Is”. The executor for the estate has never lived in or occupied the property. The real estate property, Personal property and all fixtures are being sol in “As Is” condition, and this clause shall survive settlement.
Zillow last checked: 8 hours ago
Listing updated: July 17, 2023 at 02:30am
Listed by:
Randy Hilker 717-451-7795,
RE/MAX Quality Service, Inc.
Bought with:
Denise M Lessner, RS303777
Coldwell Banker Realty
Source: Bright MLS,MLS#: PAYK2042210
Facts & features
Interior
Bedrooms & bathrooms
- Bedrooms: 3
- Bathrooms: 2
- Full bathrooms: 2
- Main level bathrooms: 2
- Main level bedrooms: 3
Basement
- Area: 1728
Heating
- Forced Air, Oil
Cooling
- Central Air, Electric
Appliances
- Included: Refrigerator, Oven/Range - Electric, Dishwasher, Washer, Dryer, Electric Water Heater
- Laundry: Main Level
Features
- Recessed Lighting, Combination Kitchen/Dining, Walk-In Closet(s), Dry Wall
- Flooring: Tile/Brick, Wood
- Doors: Storm Door(s)
- Windows: Insulated Windows
- Basement: Full,Exterior Entry
- Has fireplace: No
Interior area
- Total structure area: 3,456
- Total interior livable area: 1,728 sqft
- Finished area above ground: 1,728
- Finished area below ground: 0
Property
Parking
- Total spaces: 7
- Parking features: Garage Faces Front, Garage Door Opener, Asphalt, Driveway, Attached, Detached
- Attached garage spaces: 3
- Uncovered spaces: 4
Accessibility
- Accessibility features: 2+ Access Exits
Features
- Levels: One
- Stories: 1
- Patio & porch: Porch
- Pool features: None
- Has view: Yes
- View description: Trees/Woods
Lot
- Size: 4.54 Acres
- Features: Rear Yard, Backs to Trees, Front Yard, Landscaped, SideYard(s), Rural
Details
- Additional structures: Above Grade, Below Grade, Outbuilding
- Parcel number: 42000FE0078A000000
- Zoning: RESIDENTIAL
- Special conditions: Standard
Construction
Type & style
- Home type: SingleFamily
- Architectural style: Ranch/Rambler
- Property subtype: Single Family Residence
Materials
- Vinyl Siding, Stick Built, Other
- Foundation: Block
- Roof: Architectural Shingle
Condition
- Good
- New construction: No
- Year built: 1993
Utilities & green energy
- Electric: 200+ Amp Service, Circuit Breakers
- Sewer: Septic Exists
- Water: Well
Community & neighborhood
Location
- Region: Hanover
- Subdivision: Pigeon Hills
- Municipality: PARADISE TWP
Other
Other facts
- Listing agreement: Exclusive Right To Sell
- Listing terms: Cash,Conventional
- Ownership: Fee Simple
- Road surface type: Paved
Price history
| Date | Event | Price |
|---|---|---|
| 7/14/2023 | Sold | $385,000+10%$223/sqft |
Source: | ||
| 6/8/2023 | Pending sale | $349,900$202/sqft |
Source: | ||
| 6/5/2023 | Listed for sale | $349,900$202/sqft |
Source: | ||
Public tax history
| Year | Property taxes | Tax assessment |
|---|---|---|
| 2025 | $5,952 +1.1% | $178,450 |
| 2024 | $5,887 | $178,450 |
| 2023 | $5,887 +4.5% | $178,450 |
Find assessor info on the county website
Neighborhood: 17331
Nearby schools
GreatSchools rating
- 5/10Spring Grove Area Intrmd SchoolGrades: 5-6Distance: 3.4 mi
- 4/10Spring Grove Area Middle SchoolGrades: 7-8Distance: 3.3 mi
- 6/10Spring Grove Area Senior High SchoolGrades: 9-12Distance: 3 mi
Schools provided by the listing agent
- High: Spring Grove Area
- District: Spring Grove Area
Source: Bright MLS. This data may not be complete. We recommend contacting the local school district to confirm school assignments for this home.
Get pre-qualified for a loan
At Zillow Home Loans, we can pre-qualify you in as little as 5 minutes with no impact to your credit score.An equal housing lender. NMLS #10287.
Sell for more on Zillow
Get a Zillow Showcase℠ listing at no additional cost and you could sell for .
$454,200
2% more+$9,084
With Zillow Showcase(estimated)$463,284

