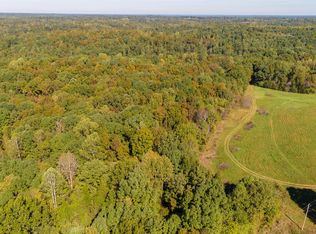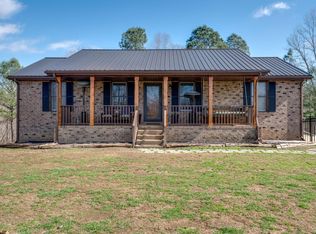Closed
$1,750,000
7958 Daugherty Capley Rd, Primm Springs, TN 38476
5beds
5,154sqft
Single Family Residence, Residential
Built in 2022
5.48 Acres Lot
$-- Zestimate®
$340/sqft
$6,759 Estimated rent
Home value
Not available
Estimated sales range
Not available
$6,759/mo
Zestimate® history
Loading...
Owner options
Explore your selling options
What's special
Escape to a world of spacious and elegant country living, with convenient access to Franklin's charm and just minutes away from Leipers Fork Village | This brand new Estate boasts oversized suite-like bedrooms with extra large closets and ensuite baths | Oversized 4.5 car garage with space for all the toys or to build whatever else needed to complete your perfect retreat | High-end luxury finishes throughout | Professional Appliances | Wood Burning Fireplace in the main living room | Beautiful Farmhouse Design | Perfectly functional layout | Combined scullery kitchen and laundry/mudroom with oversized island | Two huge bonus spaces upstairs | Incredible storage | Exceedingly private and serene | All acreage is usable and ready for your barn and horses | Williamson County luxury at it’s best | LENDER INCENTIVES: Closing cost credit and/or rate buy-down available from preferred Lender. Contact Listing Agent for more information.
Zillow last checked: 8 hours ago
Listing updated: June 18, 2024 at 08:09pm
Listing Provided by:
Matt Kirkegaard 615-905-6873,
Keller Williams Realty
Bought with:
Gabe Nies, 335752
Compass RE
Source: RealTracs MLS as distributed by MLS GRID,MLS#: 2626149
Facts & features
Interior
Bedrooms & bathrooms
- Bedrooms: 5
- Bathrooms: 6
- Full bathrooms: 5
- 1/2 bathrooms: 1
- Main level bedrooms: 2
Bedroom 1
- Features: Suite
- Level: Suite
- Area: 360 Square Feet
- Dimensions: 20x18
Bedroom 2
- Features: Bath
- Level: Bath
- Area: 255 Square Feet
- Dimensions: 17x15
Bedroom 3
- Features: Bath
- Level: Bath
- Area: 270 Square Feet
- Dimensions: 18x15
Bedroom 4
- Features: Bath
- Level: Bath
- Area: 252 Square Feet
- Dimensions: 18x14
Bonus room
- Features: Second Floor
- Level: Second Floor
- Area: 380 Square Feet
- Dimensions: 20x19
Dining room
- Features: Formal
- Level: Formal
- Area: 192 Square Feet
- Dimensions: 16x12
Kitchen
- Features: Pantry
- Level: Pantry
- Area: 320 Square Feet
- Dimensions: 20x16
Living room
- Area: 380 Square Feet
- Dimensions: 20x19
Heating
- Central, Propane
Cooling
- Central Air, Electric
Appliances
- Included: Dishwasher, Disposal, Double Oven, Gas Oven, Cooktop
- Laundry: Electric Dryer Hookup, Washer Hookup
Features
- Extra Closets, Storage, Primary Bedroom Main Floor, High Speed Internet
- Flooring: Carpet, Wood, Tile
- Basement: Crawl Space
- Number of fireplaces: 1
- Fireplace features: Living Room, Wood Burning
Interior area
- Total structure area: 5,154
- Total interior livable area: 5,154 sqft
- Finished area above ground: 5,154
Property
Parking
- Total spaces: 5
- Parking features: Garage Door Opener, Attached
- Attached garage spaces: 5
Features
- Levels: Two
- Stories: 2
- Patio & porch: Deck, Covered, Porch
- Exterior features: Smart Lock(s)
Lot
- Size: 5.48 Acres
- Features: Level
Details
- Parcel number: 094097 00900 00001097
- Special conditions: Standard
Construction
Type & style
- Home type: SingleFamily
- Architectural style: Contemporary
- Property subtype: Single Family Residence, Residential
Materials
- Fiber Cement, Brick
- Roof: Shingle
Condition
- New construction: No
- Year built: 2022
Utilities & green energy
- Sewer: Septic Tank
- Water: Well
- Utilities for property: Electricity Available
Community & neighborhood
Security
- Security features: Smoke Detector(s)
Location
- Region: Primm Springs
- Subdivision: Langstaff
Price history
| Date | Event | Price |
|---|---|---|
| 6/18/2024 | Sold | $1,750,000-7.9%$340/sqft |
Source: | ||
| 5/10/2024 | Contingent | $1,900,000$369/sqft |
Source: | ||
| 3/11/2024 | Listed for sale | $1,900,000+5.6%$369/sqft |
Source: | ||
| 11/24/2023 | Listing removed | -- |
Source: | ||
| 11/4/2023 | Contingent | $1,799,900$349/sqft |
Source: | ||
Public tax history
| Year | Property taxes | Tax assessment |
|---|---|---|
| 2018 | $327 | $15,225 |
| 2017 | $327 | $15,225 |
| 2016 | -- | $15,225 +30.1% |
Find assessor info on the county website
Neighborhood: 38476
Nearby schools
GreatSchools rating
- 7/10Fairview Elementary SchoolGrades: PK-5Distance: 5.1 mi
- 8/10Fairview Middle SchoolGrades: 6-8Distance: 5.4 mi
- 8/10Fairview High SchoolGrades: 9-12Distance: 5.2 mi
Schools provided by the listing agent
- Elementary: Fairview Elementary
- Middle: Fairview Middle School
- High: Fairview High School
Source: RealTracs MLS as distributed by MLS GRID. This data may not be complete. We recommend contacting the local school district to confirm school assignments for this home.

Get pre-qualified for a loan
At Zillow Home Loans, we can pre-qualify you in as little as 5 minutes with no impact to your credit score.An equal housing lender. NMLS #10287.

