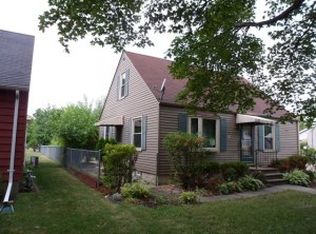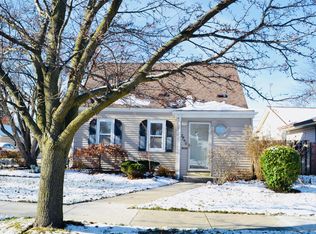Closed
$215,000
7958 29th AVENUE, Kenosha, WI 53143
3beds
1,194sqft
Single Family Residence
Built in 1951
7,840.8 Square Feet Lot
$220,800 Zestimate®
$180/sqft
$2,032 Estimated rent
Home value
$220,800
$199,000 - $245,000
$2,032/mo
Zestimate® history
Loading...
Owner options
Explore your selling options
What's special
Don't miss this Move-In Ready 3 Bedroom Aluminum Sided Cape Cod. Central Air, Plaster Walls + Multi-Purpose Room/Den with Glass Sliders to a 16x16 Wood Deck for BBQ or entertaining plus chain link fenced yard + 1.5 car detached garage with electric opener. Main Floor Hardwood Floors. The Upstairs has a huge 3rd Bedroom 17x13 + dual-entry door walk-in closet, a built-in bookshelf, and ceiling light. There is also Attic access for storage. Remodeled Kitchen + Ceramic Tiled Tub Surround in Full Bath with Vanity + Linen. Replacement Windows. Freshly painted block basement is ready to turn into additional living space to your liking. New Tear Off Roof (2021) on house, garage + garden shed. GFA Furnace (2019). 220 Volt + Gas Hook-up. Cement driveway. Relax on your open cement front porch .
Zillow last checked: 8 hours ago
Listing updated: February 03, 2025 at 04:07am
Listed by:
Diana Dahlberg (262)308-3563,
1 Month Realty
Bought with:
Steven P Last
Source: WIREX MLS,MLS#: 1899740 Originating MLS: Metro MLS
Originating MLS: Metro MLS
Facts & features
Interior
Bedrooms & bathrooms
- Bedrooms: 3
- Bathrooms: 1
- Full bathrooms: 1
- Main level bedrooms: 2
Primary bedroom
- Level: Main
- Area: 132
- Dimensions: 12 x 11
Bedroom 2
- Level: Main
- Area: 100
- Dimensions: 10 x 10
Bedroom 3
- Level: Upper
- Area: 221
- Dimensions: 17 x 13
Bathroom
- Features: Tub Only, Ceramic Tile, Shower Over Tub
Kitchen
- Level: Main
- Area: 130
- Dimensions: 13 x 10
Living room
- Level: Main
- Area: 187
- Dimensions: 17 x 11
Heating
- Natural Gas, Forced Air
Cooling
- Central Air
Appliances
- Included: Dishwasher, Dryer, Microwave, Oven, Range, Refrigerator, Washer
Features
- Walk-In Closet(s), Walk-thru Bedroom
- Basement: Block,Crawl Space,Partial
Interior area
- Total structure area: 1,194
- Total interior livable area: 1,194 sqft
- Finished area above ground: 1,194
Property
Parking
- Total spaces: 1.5
- Parking features: Garage Door Opener, Detached, 1 Car
- Garage spaces: 1.5
Features
- Levels: One and One Half
- Stories: 1
- Patio & porch: Deck
- Fencing: Fenced Yard
Lot
- Size: 7,840 sqft
- Dimensions: 50 x 156
- Features: Sidewalks
Details
- Additional structures: Garden Shed
- Parcel number: 0412212156012
- Zoning: RG-1
Construction
Type & style
- Home type: SingleFamily
- Architectural style: Cape Cod
- Property subtype: Single Family Residence
Materials
- Aluminum/Steel, Aluminum Siding
Condition
- 21+ Years
- New construction: No
- Year built: 1951
Utilities & green energy
- Sewer: Public Sewer
- Water: Public
Community & neighborhood
Location
- Region: Kenosha
- Municipality: Kenosha
Price history
| Date | Event | Price |
|---|---|---|
| 1/31/2025 | Sold | $215,000-6.5%$180/sqft |
Source: | ||
| 1/18/2025 | Pending sale | $230,000$193/sqft |
Source: | ||
| 12/18/2024 | Contingent | $230,000$193/sqft |
Source: | ||
| 11/18/2024 | Listed for sale | $230,000$193/sqft |
Source: | ||
Public tax history
| Year | Property taxes | Tax assessment |
|---|---|---|
| 2024 | $2,936 -11.1% | $132,900 |
| 2023 | $3,304 | $132,900 |
| 2022 | -- | $132,900 |
Find assessor info on the county website
Neighborhood: Sunnyside
Nearby schools
GreatSchools rating
- 5/10Grewenow Elementary SchoolGrades: PK-5Distance: 0.6 mi
- 4/10Lance Middle SchoolGrades: 6-8Distance: 0.9 mi
- 5/10Tremper High SchoolGrades: 9-12Distance: 0.7 mi
Schools provided by the listing agent
- Elementary: Grewenow
- Middle: Lance
- High: Tremper
- District: Kenosha
Source: WIREX MLS. This data may not be complete. We recommend contacting the local school district to confirm school assignments for this home.

Get pre-qualified for a loan
At Zillow Home Loans, we can pre-qualify you in as little as 5 minutes with no impact to your credit score.An equal housing lender. NMLS #10287.
Sell for more on Zillow
Get a free Zillow Showcase℠ listing and you could sell for .
$220,800
2% more+ $4,416
With Zillow Showcase(estimated)
$225,216
