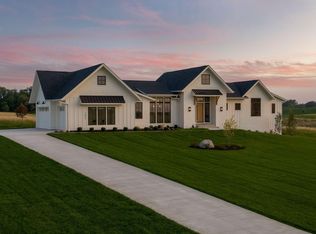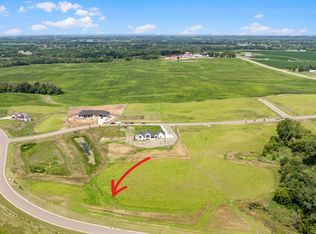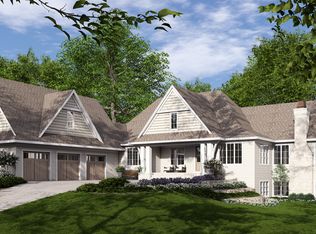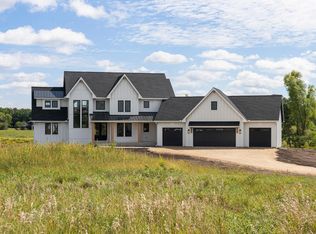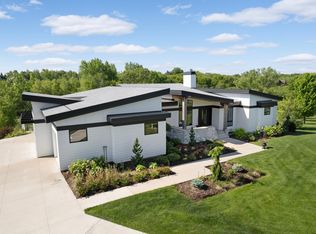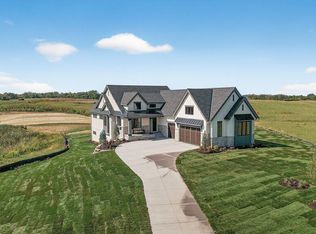7958 207th St E, Prior Lake, MN 55372
What's special
- 256 days |
- 321 |
- 2 |
Zillow last checked: 8 hours ago
Listing updated: October 30, 2025 at 12:48pm
Steven D Sohre 612-220-8130,
Keller Williams Realty Integrity
Travel times
Schedule tour
Facts & features
Interior
Bedrooms & bathrooms
- Bedrooms: 4
- Bathrooms: 5
- Full bathrooms: 1
- 3/4 bathrooms: 3
- 1/2 bathrooms: 1
Bedroom 1
- Level: Main
- Area: 195 Square Feet
- Dimensions: 13x15
Bedroom 2
- Level: Main
- Area: 156 Square Feet
- Dimensions: 12x13
Bedroom 3
- Level: Lower
- Area: 176 Square Feet
- Dimensions: 11x16
Bedroom 4
- Level: Lower
- Area: 156 Square Feet
- Dimensions: 12x13
Exercise room
- Level: Lower
- Area: 144 Square Feet
- Dimensions: 12x12
Family room
- Level: Lower
- Area: 323 Square Feet
- Dimensions: 17x19
Game room
- Level: Lower
- Area: 224 Square Feet
- Dimensions: 16x14
Great room
- Level: Main
- Area: 324 Square Feet
- Dimensions: 18x18
Kitchen
- Level: Main
- Area: 280 Square Feet
- Dimensions: 14x20
Screened porch
- Level: Main
- Area: 270 Square Feet
- Dimensions: 15x18
Heating
- Forced Air
Cooling
- Central Air
Appliances
- Included: Dishwasher, Disposal, Double Oven, Dryer, Exhaust Fan, Gas Water Heater, Microwave, Range, Refrigerator, Washer
Features
- Basement: Drain Tiled,Egress Window(s),Finished,Full,Concrete,Storage Space,Sump Pump
- Number of fireplaces: 2
- Fireplace features: Gas, Living Room
Interior area
- Total structure area: 5,397
- Total interior livable area: 5,397 sqft
- Finished area above ground: 2,551
- Finished area below ground: 2,074
Property
Parking
- Total spaces: 6
- Parking features: Attached, Concrete, Garage, Garage Door Opener, Heated Garage, Insulated Garage
- Attached garage spaces: 6
- Has uncovered spaces: Yes
- Details: Garage Dimensions (26x40)
Accessibility
- Accessibility features: Other
Features
- Levels: One
- Stories: 1
- Patio & porch: Enclosed, Front Porch, Rear Porch, Screened
- Pool features: None
- Fencing: None
Lot
- Size: 2.65 Acres
- Features: Sod Included in Price
Details
- Foundation area: 2846
- Parcel number: TBD
- Zoning description: Residential-Single Family
Construction
Type & style
- Home type: SingleFamily
- Property subtype: Single Family Residence
Materials
- Roof: Age 8 Years or Less,Architectural Shingle,Asphalt
Condition
- New construction: Yes
- Year built: 2025
Details
- Builder name: HIGHMARK BUILDERS INC
Utilities & green energy
- Electric: Circuit Breakers, 200+ Amp Service
- Gas: Natural Gas
- Sewer: Mound Septic, Private Sewer, Septic System Compliant - Yes
- Water: Well
Community & HOA
Community
- Subdivision: The Ranch of Credit River
HOA
- Has HOA: Yes
- Services included: Other
- HOA fee: $100 annually
- HOA name: Feldman Development
- HOA phone: 651-961-1294
Location
- Region: Prior Lake
Financial & listing details
- Price per square foot: $480/sqft
- Tax assessed value: $262,200
- Annual tax amount: $3,072
- Date on market: 5/22/2025
- Cumulative days on market: 188 days
- Road surface type: Paved
About the community
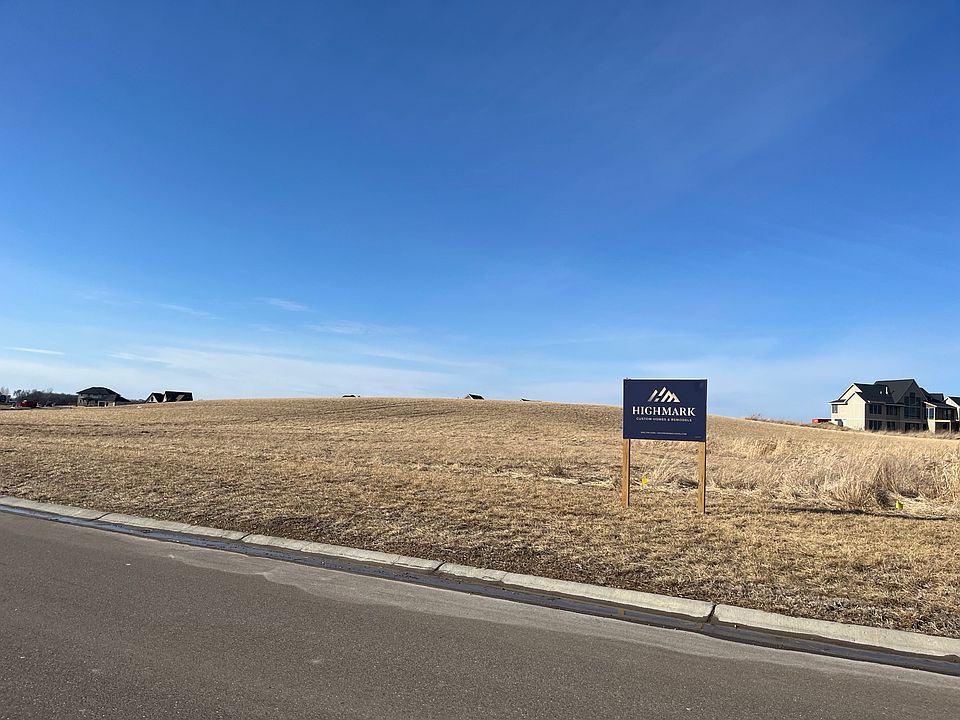
Source: Highmark Builders
1 home in this community
Available homes
| Listing | Price | Bed / bath | Status |
|---|---|---|---|
Current home: 7958 207th St E | $2,590,000 | 4 bed / 5 bath | Available |
Source: Highmark Builders
Contact agent
By pressing Contact agent, you agree that Zillow Group and its affiliates, and may call/text you about your inquiry, which may involve use of automated means and prerecorded/artificial voices. You don't need to consent as a condition of buying any property, goods or services. Message/data rates may apply. You also agree to our Terms of Use. Zillow does not endorse any real estate professionals. We may share information about your recent and future site activity with your agent to help them understand what you're looking for in a home.
Learn how to advertise your homesEstimated market value
$2,499,400
$2.37M - $2.62M
$6,322/mo
Price history
| Date | Event | Price |
|---|---|---|
| 3/12/2025 | Listed for sale | $2,590,000+825.3%$480/sqft |
Source: | ||
| 2/25/2025 | Listing removed | $279,900$52/sqft |
Source: | ||
| 10/30/2024 | Listed for sale | $279,900$52/sqft |
Source: | ||
Public tax history
| Year | Property taxes | Tax assessment |
|---|---|---|
| 2025 | $3,072 +6.9% | $262,200 +2% |
| 2024 | $2,874 +553.2% | $257,000 +10% |
| 2023 | $440 | $233,700 |
Find assessor info on the county website
Monthly payment
Neighborhood: 55372
Nearby schools
GreatSchools rating
- 6/10Lake Marion Elementary SchoolGrades: K-5Distance: 4.9 mi
- 7/10McGuire Middle SchoolGrades: 6-8Distance: 5.6 mi
- 10/10Lakeville South High SchoolGrades: 9-12Distance: 4.1 mi
