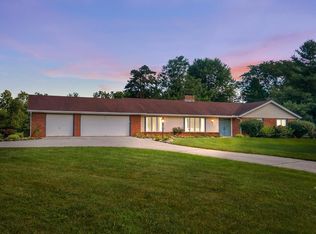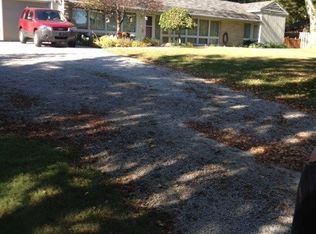Accepted offer but accepting backup offers. Check out this nicely updated and renovated home on .58 acres on the North East side of Fort Wayne! The home has new vinyl plank flooring throughout and everything has been painted. The renovated kitchen has brand new appliances, new tile backsplash, recessed lighting, and new flooring. The bathroom has also been renovated with a new vanity and tub/shower combo. There are LED recessed lights throughout, a huge basement with a nice carpeted finished area, workshop, laundry room and so much more! Don't miss out on this well built home without any neighborhood restrictions! Setup your showing today.
This property is off market, which means it's not currently listed for sale or rent on Zillow. This may be different from what's available on other websites or public sources.

